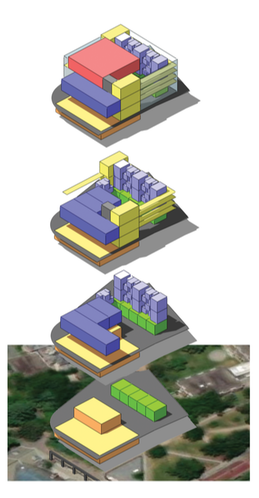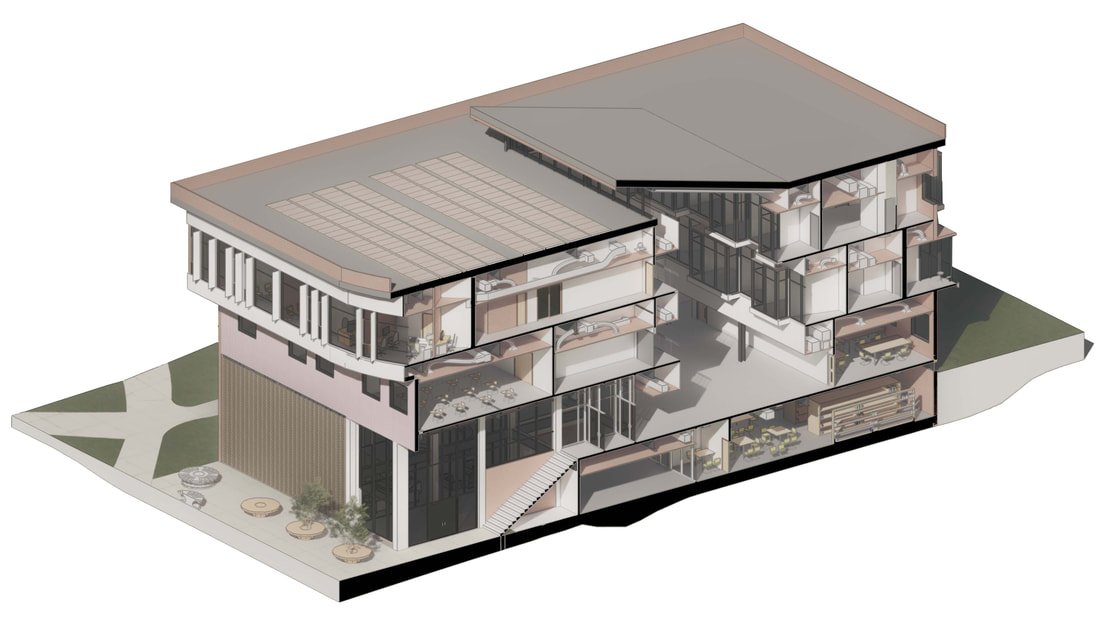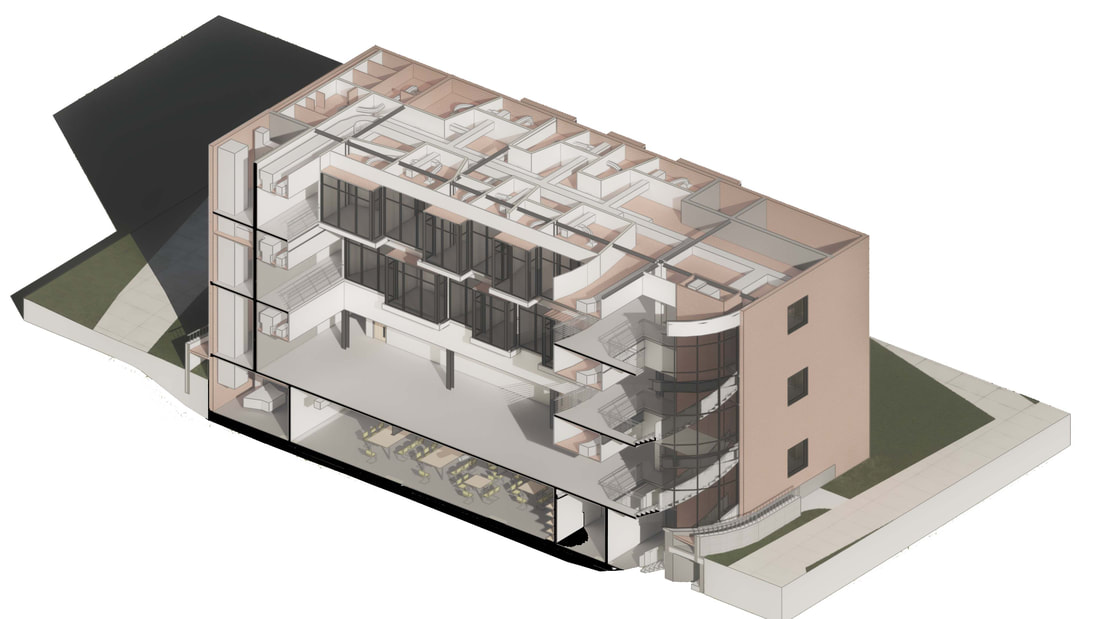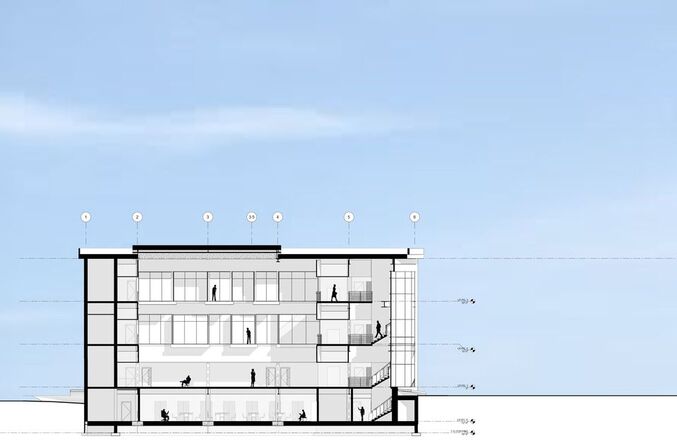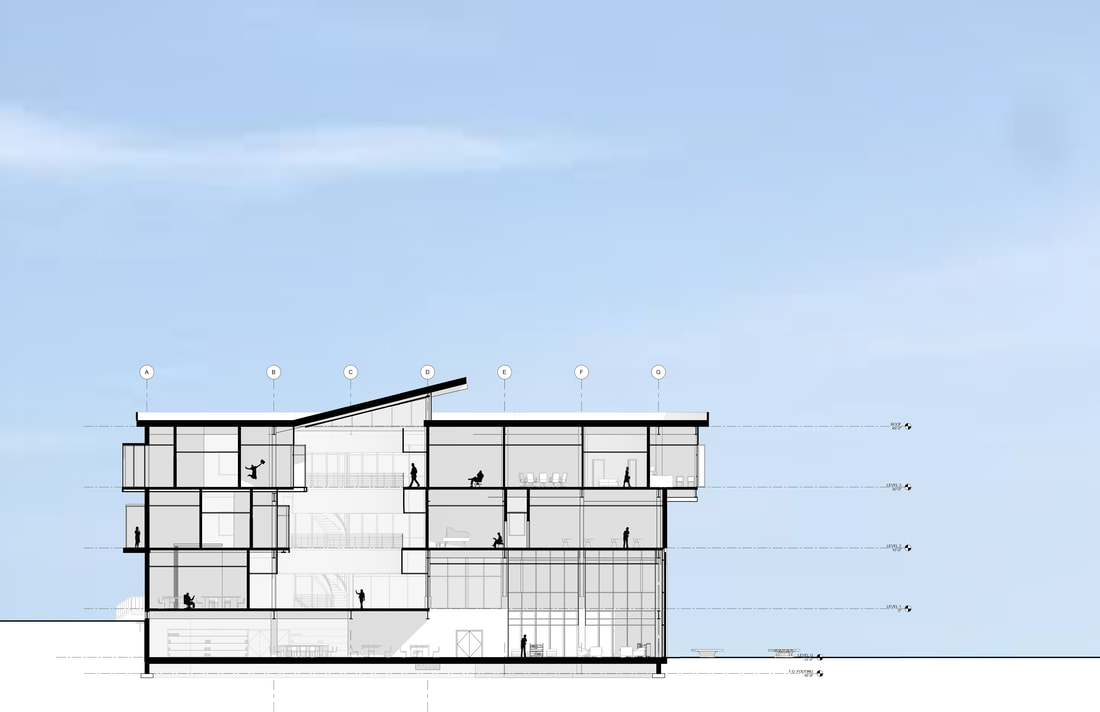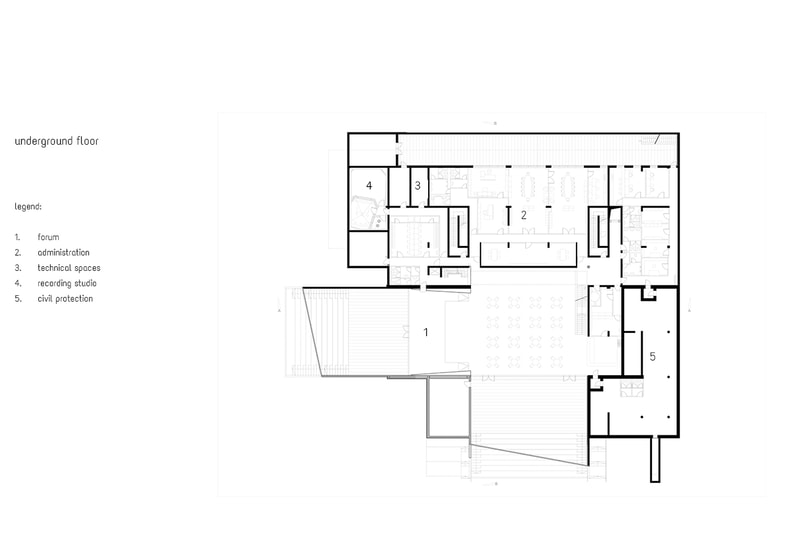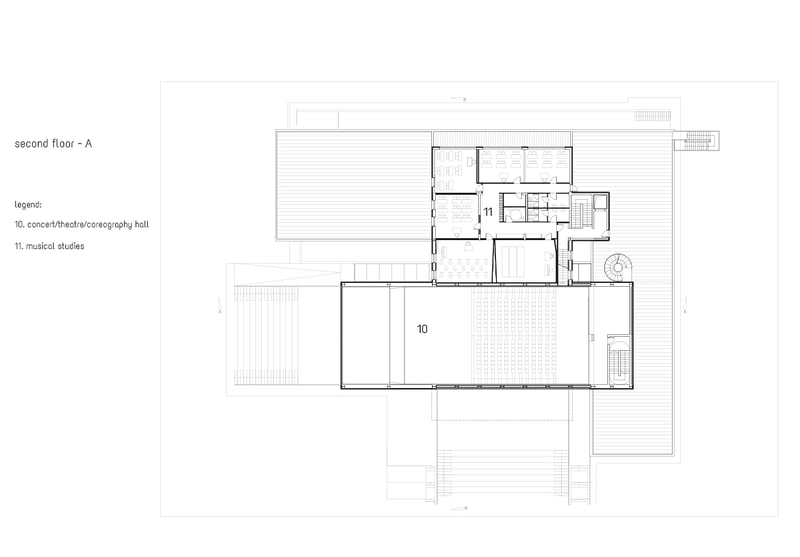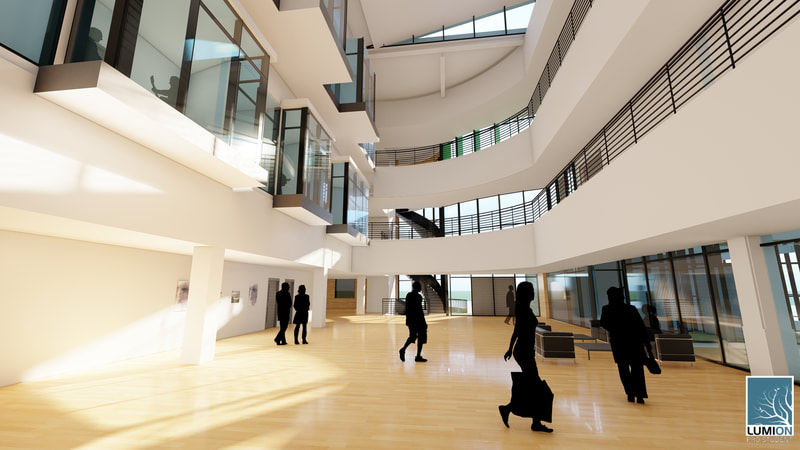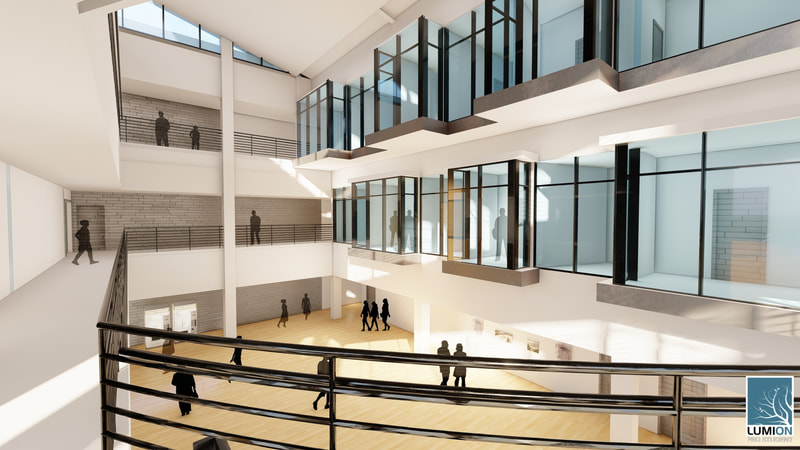|
The primary program of the building is to provide music learning both in an informational setting and an instructional setting. Students in the department of music come to the center to receive one on one instruction as well as to practice on their own. The offices and library provide spaces for research and administration. All program reinforces music theory and exploration.
Spaces should allow for flexible learning spaces that allow the user to rearrange the furniture as needed. The spaces should be well lit and allow the user to control the light level. Technology should be easily incorporated to allow for additional instruction and research in the private spaces. Spaces should be a comfortable place to stay for an extended period of time. Creating a new space experience by allowing music practice to be seen and heard. Scheme focuses on sensory experience of a music space primarily audio and visual experiences. Glass allows for views in and out of the practice rooms while also allowing desirable sound to escape to the circulation space. |
|
The building responds to the sun with programs positioned strategically to face the south for optimal direct and indirect daylighting. The office spaces, rehearsal hall, and terrace are placed on the south where more daylight is required and/or desirable for working conditions, practicing, and for relaxing at the terrace. Due to the experiential nature of music, the practice rooms are visually exposed, but acoustically separated from other programs. Daylight enters in through angled roof openings to the practice rooms and down to the classrooms below. The library which takes up most of the ground floor and part of the 1st floor has its own entrance from the east. It’s accessible from the south as well. Circulation wraps around the building perimeter, allowing the central space open to ventilation, views, and sunlight.
|
