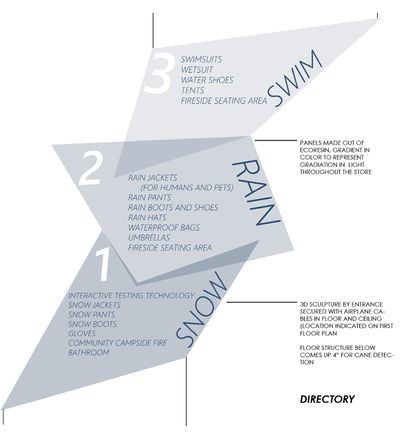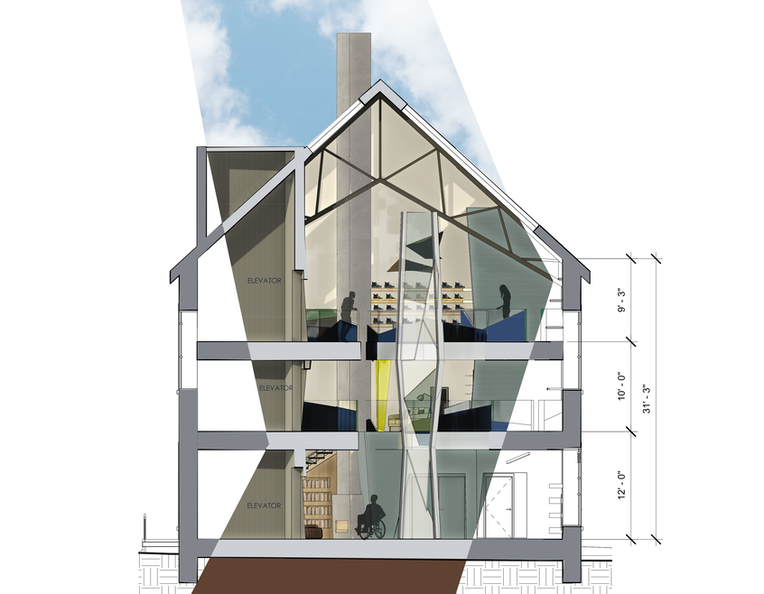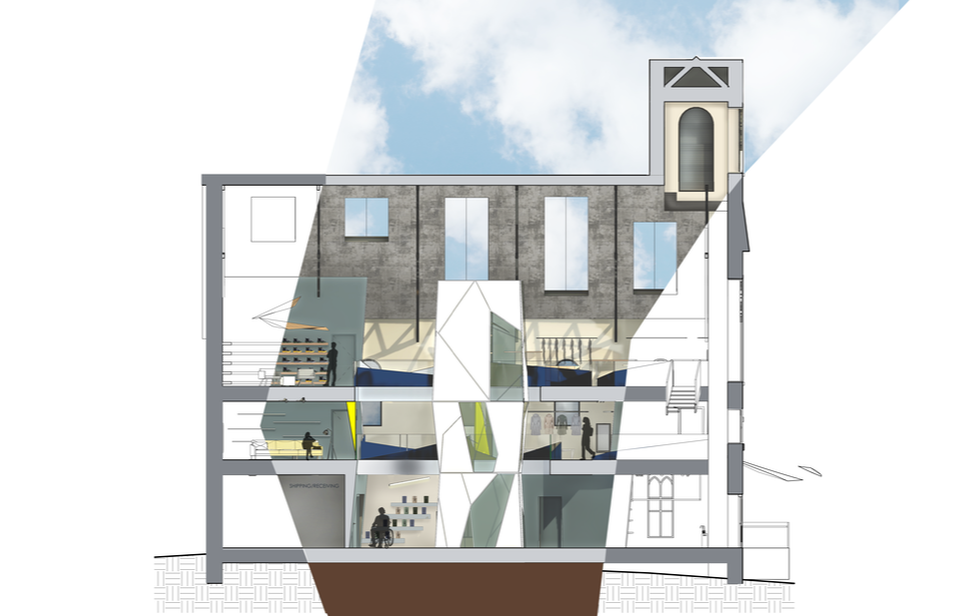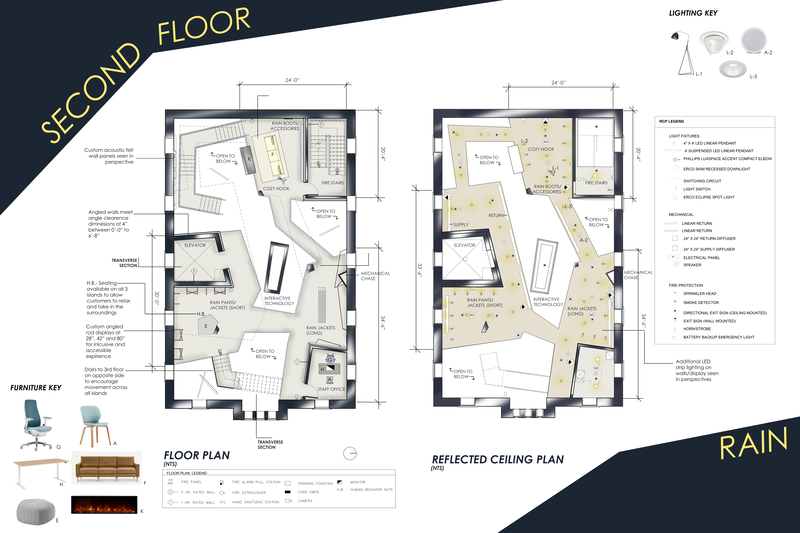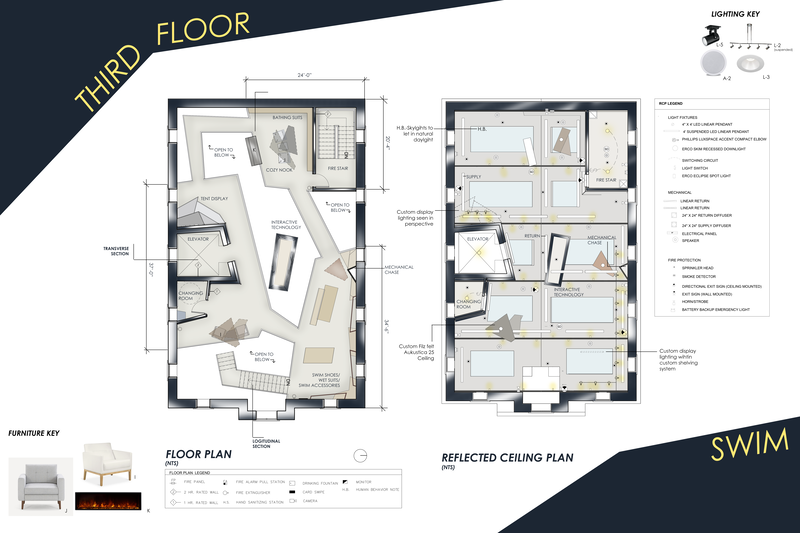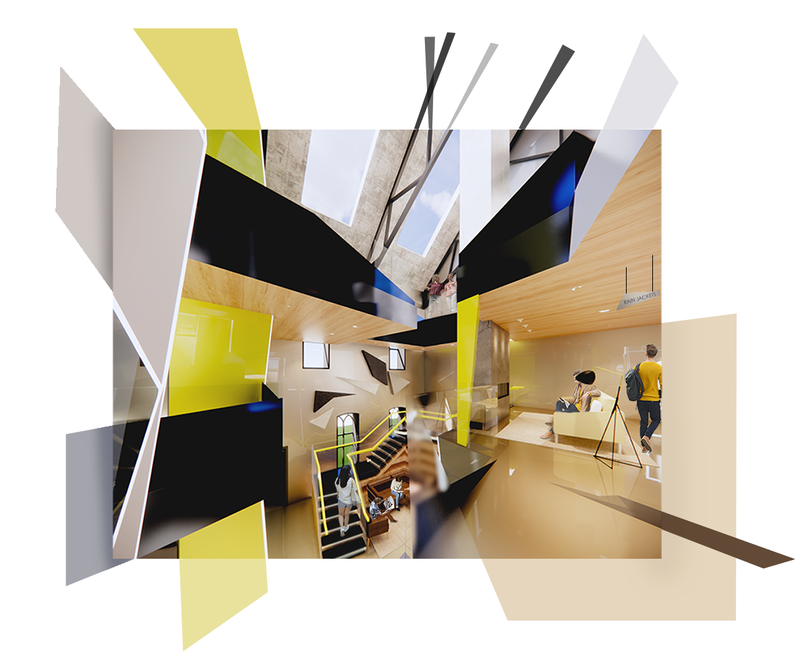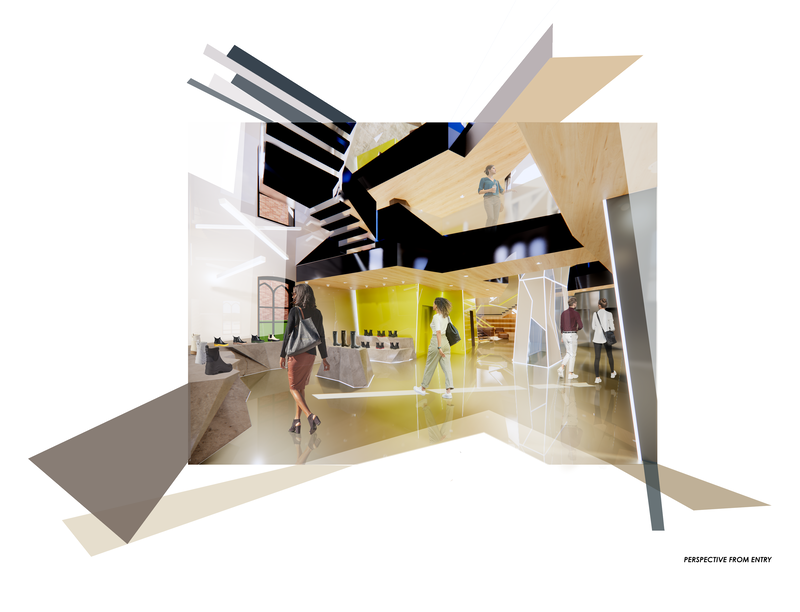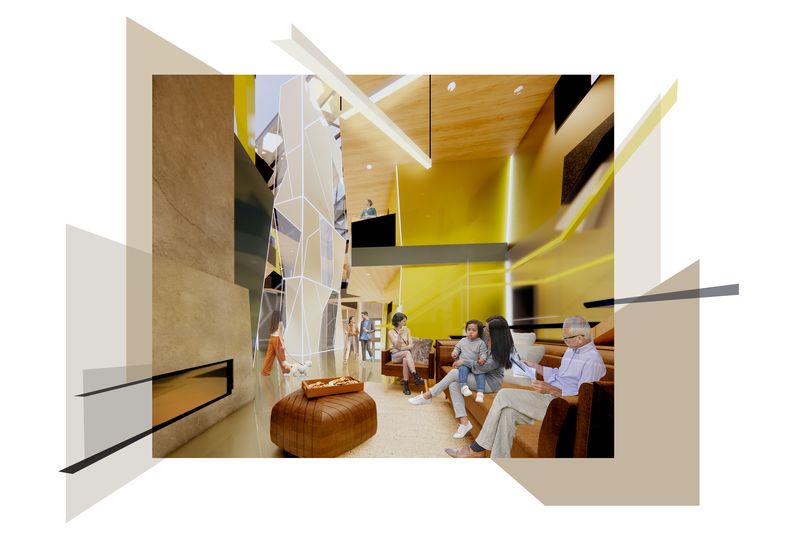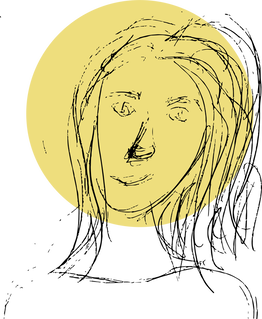|
from Design 5 Interior Design Studio with Prof. Lisa Philips
|
|
The goal of this retail space is to enhance the buying experience of water wear and gear by recreating the feelings of water, weather and wind, allowing users to engage in a more informed and fun outerwear buying experience. The space employs the use of straights and angles to embody the feelings and sights experienced in a windswept rainstorm. The scattered-ness in support rooms and floors - seen as islands connected by cat walks - guides the user throughout the space and levels in a strategic and organized way, as they shop for gear that will protect them from all water elements. Floors are separated by water density type: snow, rain, and swim.
Wayfinding throughout Repel follows simple and clean principals, complementing the overall design. Angular department signages points to the specified area it aligns with. Within the retail space, design elements serve as wayfinding, helping the customers navigate themselves throughout the store. On the second and third floor, glass guardrails with accents of metallic navy blue recycled glass details direct the customers around different islands on the level. The stacked fireplace which can be found in the same location on all three floors acts as a wayfinding device, orienting the customer as to where they are within the store. Additionally, the central three story water proof technology testing machine serves as a landmark within the store. |
|
Repel’s branding style stems from and serves to complement the architecture and design of the space with straights and angles while still being easy to understand and navigate. The exterior features bright pops of navy blue and yellow which capture customers attention and draw them into the store, as well as connect the design of the exterior to the interior. On the interior, wayfinding follows the same principles as the use of the custom angled ecoresin forms secured with airplane cable, shoot and fly out from the walls and ceilings as if they too are being tossed in a storm. A simple font and material choice allows the forms and labels to be angled while still being comprehensible.
|
|
The products sold within this store are made from either recycled or all natural materials and the community space allows community members to gather, host guest speakers, and group water-clean up events, which foster a more sustainable environment both within the store and in the surrounding community.
The goal of the community space is quite simple: to allow a space for customers and community members to meet, converse, and congregate, enjoy each other’s company by the warm fire with a cookie or a book. It’s as simple as that and aims to be a separate and opposite extreme to the rest of the store. Repel hosts guest speakers, both designers and environmental speakers on a monthly basis who give talks in this space on eco friendly and sustainable waterproof gear, water conservation and environmental stewardship and a water clean up club meets regularly here to go over their goals and agendas. |
"Creating change enables us to not only positively impact the world, but move forward in a progressive way." |
