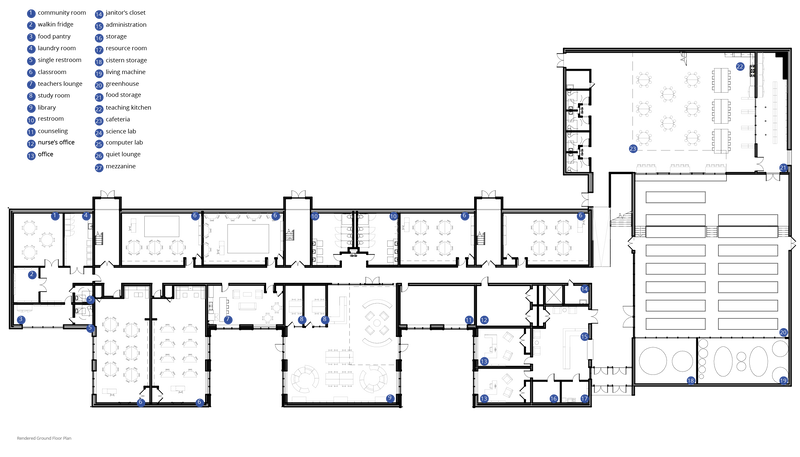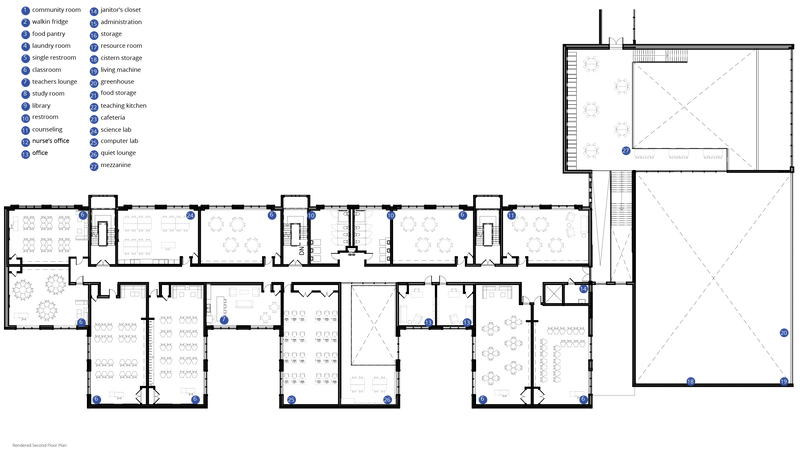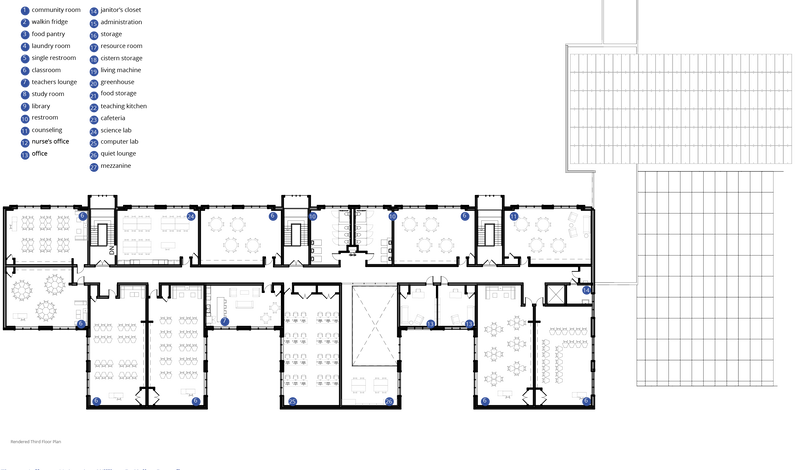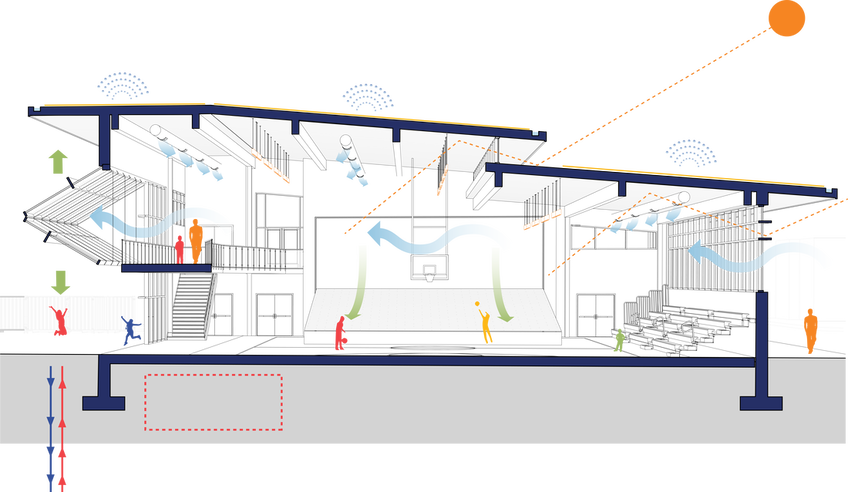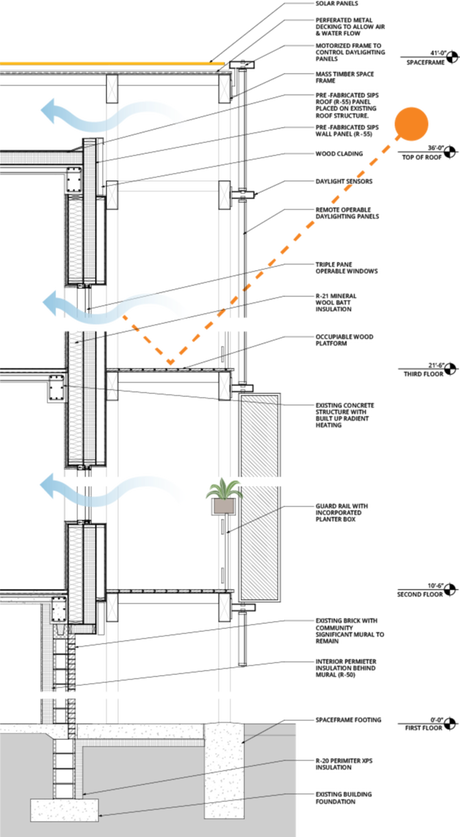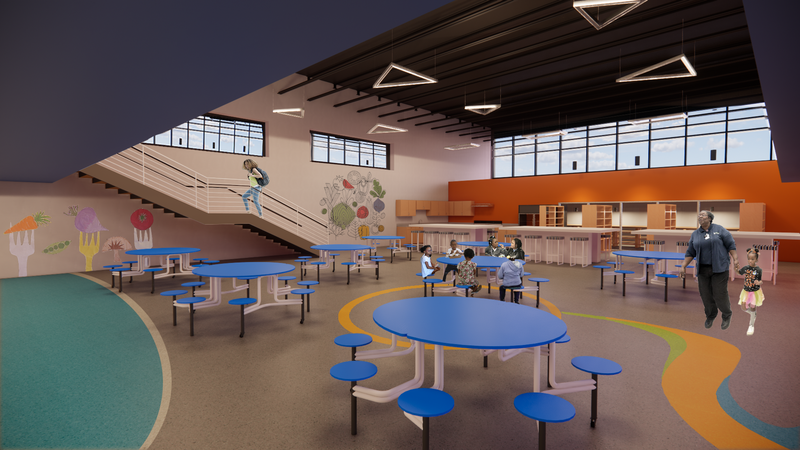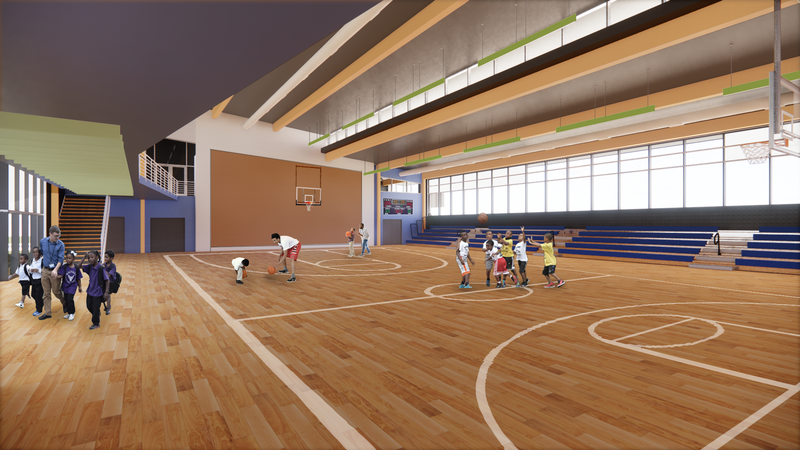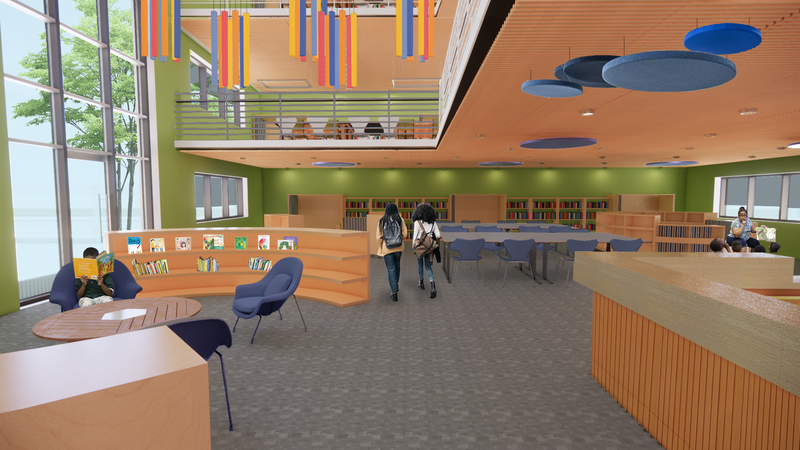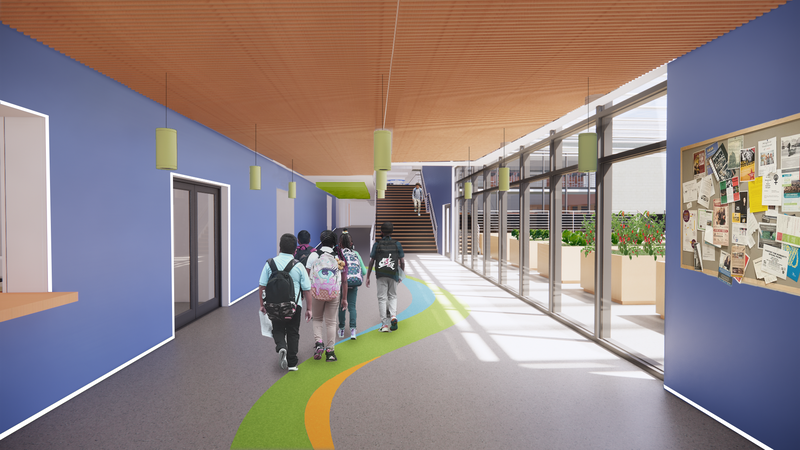|
This adaptive reuse of William D. Kelley will uplift the school into a super effective, playful, and transparent educational environment that can serve as a hub for the community. This design will be achieved through an integrative approach. In order to create a self-sustaining building which can not only support the needs of the students but of the community as well, the design will be net-positive across multiple technical sub-systems. The design will not only incorporate these systems, but celebrate them in a way that educates the students on the importance of them. In addition to the improvements to the building, the courtyard will be activated through the development of community gardens and a greenspace for children to play, reviving the ecosystem of the school.
William D. Kelley is an existing elementary school in the Philadelphia School District, serving nearly 300 students from grades PreK-8. With a student body predominantly African-American students from low-income households, many lack sufficient resources. Being located within a food desert, students do not have easy access to fresh produce and for many, their school lunch is the only meal they can count on each day. Built in 1966, the school building is outdated with inefficient systems and toxic materials which negatively impact the overall atmosphere of the school. Located in the Brewerytown section of North Philadelphia, the neighborhood surrounding the school is rapidly gentrifying. Due to the school’s low academic performance which may be attributed to their surroundings and lack of resources, Kelley receives low funding from the district, making it almost impossible to improve the school and in return their academic performance. |
|
|
The WDK retrofit is a catalyst for educational, social, and sustainable change. This project takes a pre-existing school located in an underserved and abused neighborhood and gives them the necessary resources they need to advance their future. Through a net positive design, this school will give the students a space where they can not only learn and grow, but interact with the community and engage with an onsite self-sustaining ecosystem.
- Owen Sacco |
|
To promote healthy lifestyles and create a fully functioning food system, we have turned the previous auditorium into an onsite greenhouse to support year round growing of produce. The greenhouse has incorporated a number of systems including cross ventilation to promote circulation in the warmer months and radiant heating to heat the gardens from below in the winter.
To replace the auditorium that we are getting rid of from the main building, we are constructing a new gymnatorium across the street on the existing parking lot. This gymnatorium will provide the students with a proper gym, modular auditorium space, and new classrooms to support music and other programming. The gym uses horizontal louvers to bounce winter sun deep into the space, large overhangs to block the harsh summer sun, and cross ventilation to promote circulation throughout the space. Among these more passive systems, the gymnatorium will incorporate composting toilets, solar power, and a water recycling system. |
|
Chris Casserly
B. Architecture '22 |
Zach Leary
B. Architecture '22 |
Owen Sacco
B. Architecture '22 |
Declan Torrence
B. Architecture '22 |
Paulina Tylutka
B. Architecture '22 |
Anothony Zin
B. Architecture '22 |
