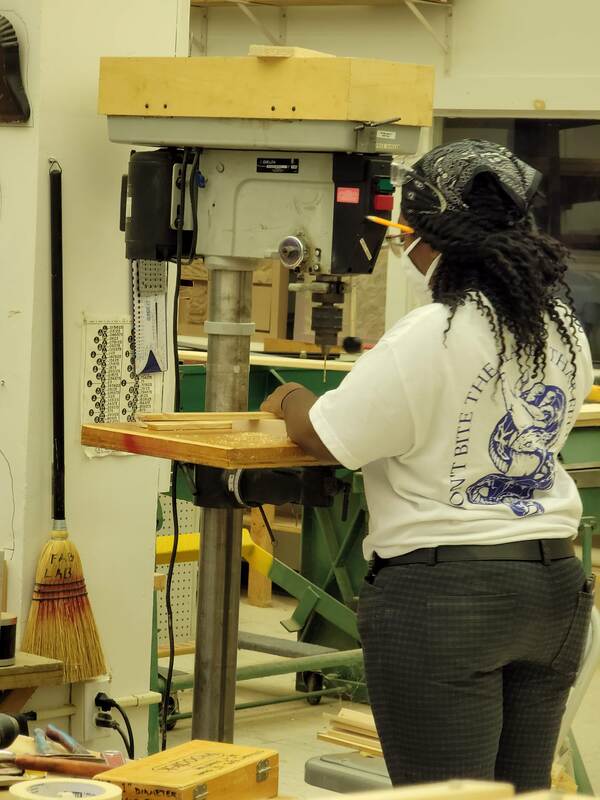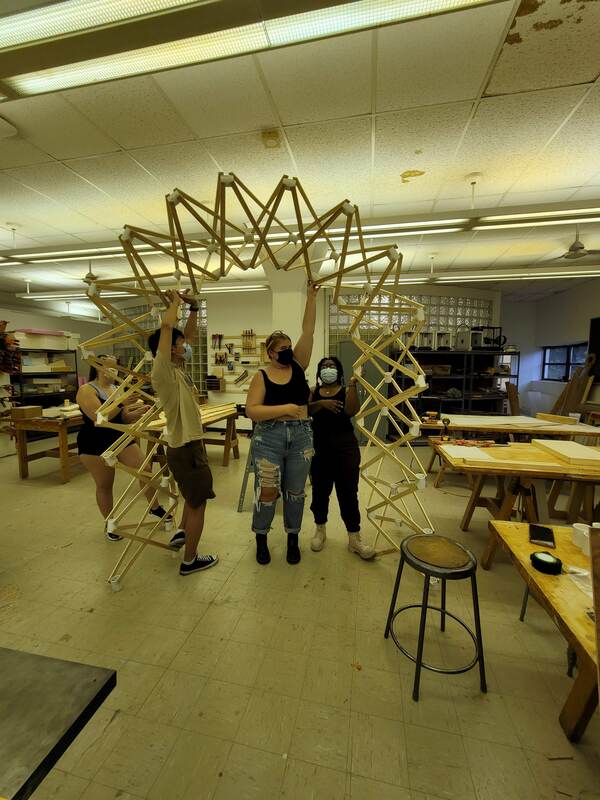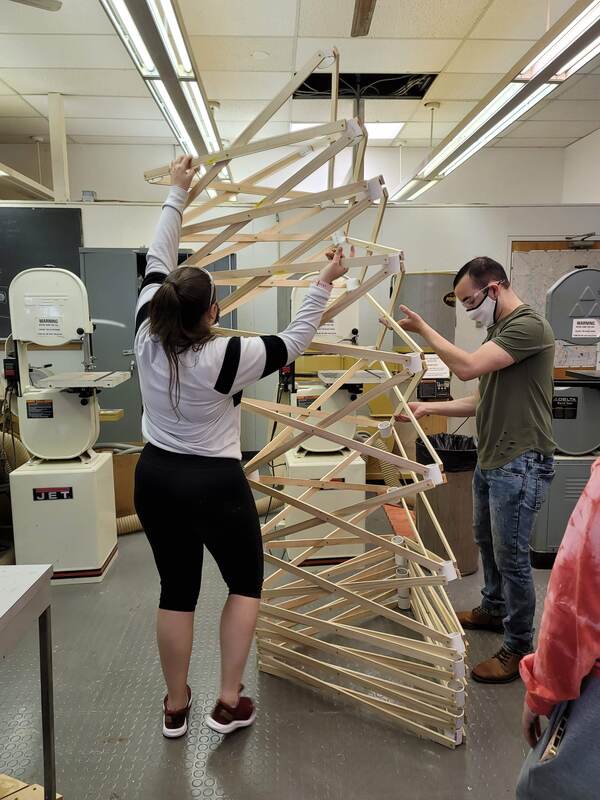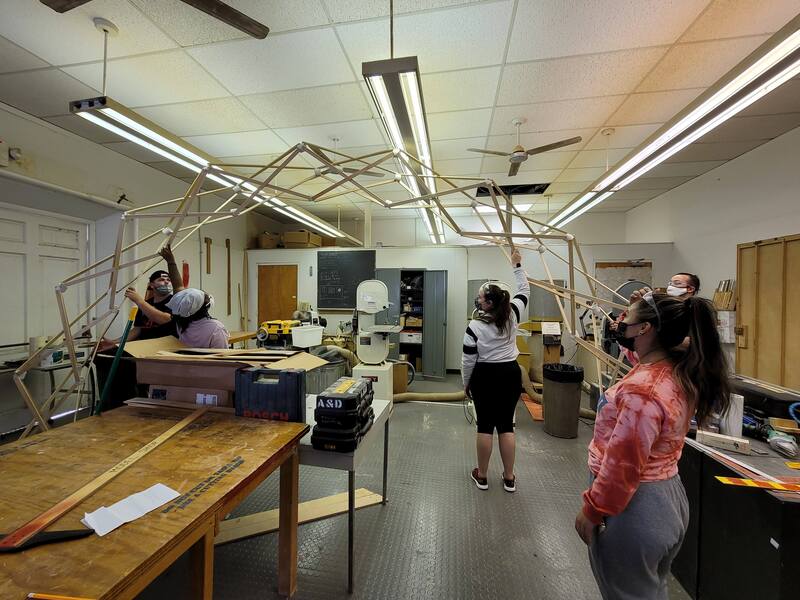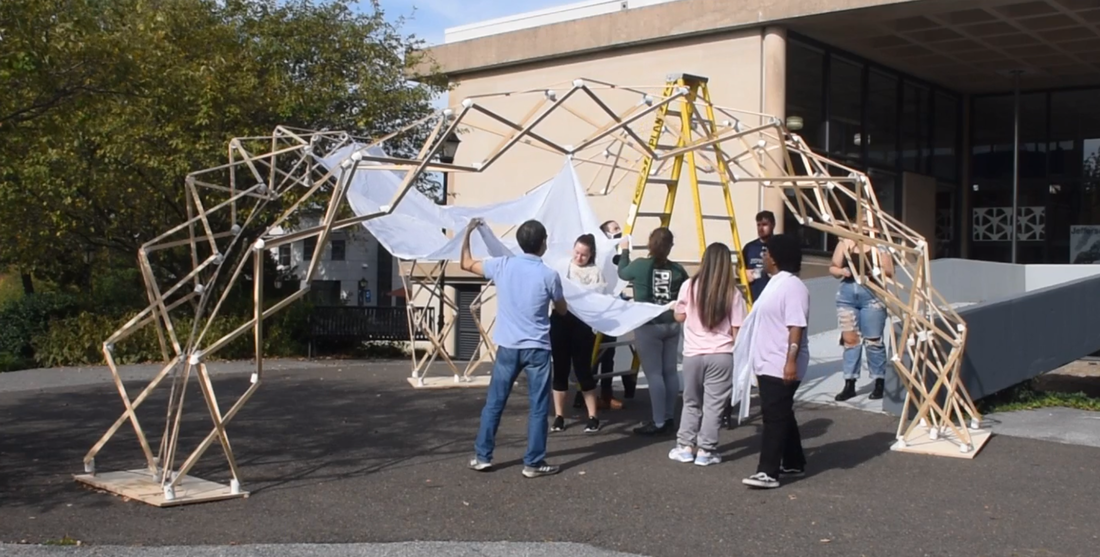|
|
A pop-up, pavilion-like structure allows for many possible configurations. With a minimum of 3 units, multiple shapes can emerge. We have proposed 3 different configurations, allowing for occasions or events of any kind to happen. Each unit is made of 9 scissor units on each side, totaling 27 scissor units per module. This would make the minimum amount of scissor hinges in the structure 81.
The scissor structure is based on the geometry of a isosceles triangle, made into a module. To construct one arch it required 22 - modules. The 3 Arches equalled 66 Modules. Each Modules required 3 PVC pipes as joints, Each arch had a total of 36 PVC joints. Each PVC joint is 2 ½” high and 2” in Diameter. The exemption is at the ends of the arch, we used 3” high pipes. As a group, we determined that planning and communication was go to bes the best way to complete a project in a 3-week timeline. During assembly, we notice the weaving pattern had to a follow a specific formula in order to function correctly. In constructing the arches we found material thicknesses, joint spacing, and precise measurements make large impacts on the success of the arch. |
|
The fabric structure was used to create a sheltered covering for the pavilion. We selected waterproof ripstop nylon as the materiality for its low cost and durability. We developed a pattern using a hexagon as the shape of the footprint. We used the Grasshopper model to determine the dimensions of the fabric panels and develop the panel geometry. After evaluating the model we determined that triangulating the panels would be the best module to fabricate the structure.
We calculated that we would need 5’ x 32’ (60” x 384”) of fabric in order to assemble the panels. We accidentally ordered one roll of 60" x 360" of white ripstop nylon. Once we obtained the fabric we tried to figure out a way to make the pattern work even with a limited amount of fabric. We determined that the best approach to complete the hexagonal shape was to create three (3) solid triangle panels and use strips of fabric to connect the panels. |
|
Emily Bartera
B. Architecture '23 |
Ivy Bingaman
B. Architecture '22 |
Sean Cea
B. Architecture '23 |
Patrick Hohlfeld
B. Architecture '22 |
Stephanie Jenson- Schmidt
B. Architecture '23 |
Ayanna Nelson
B. Architecture '23 |
Vivian Vu
B. Architecture '23 |
