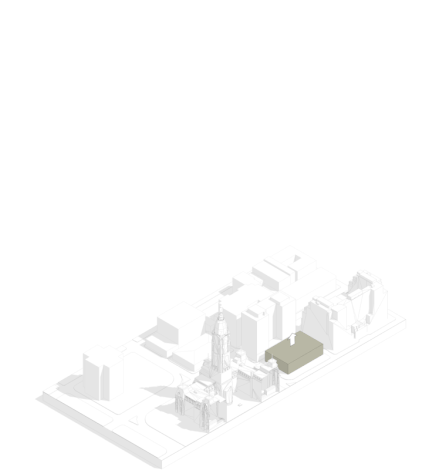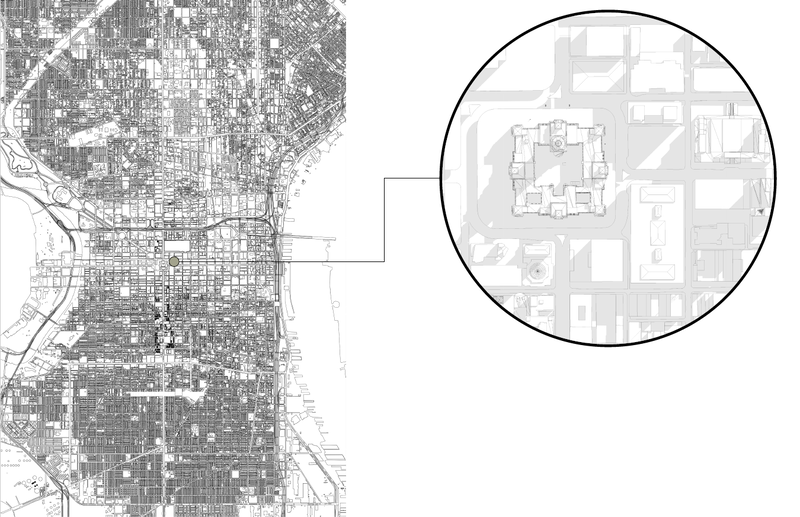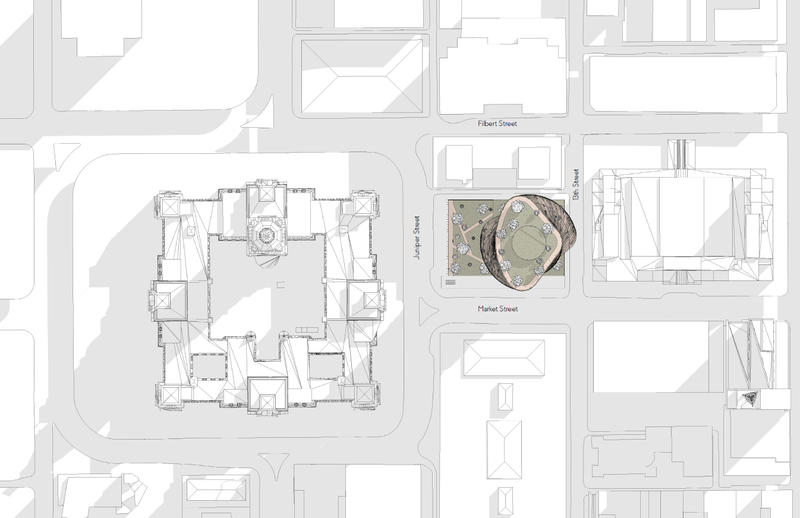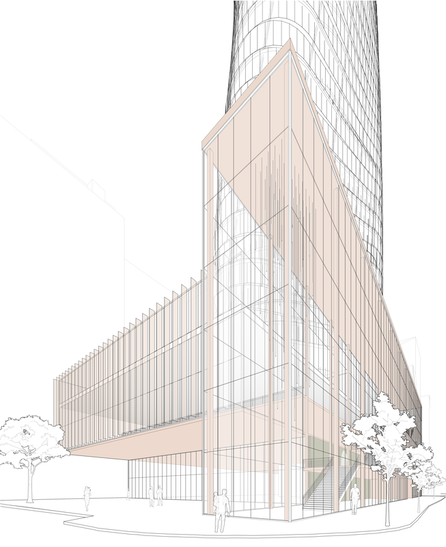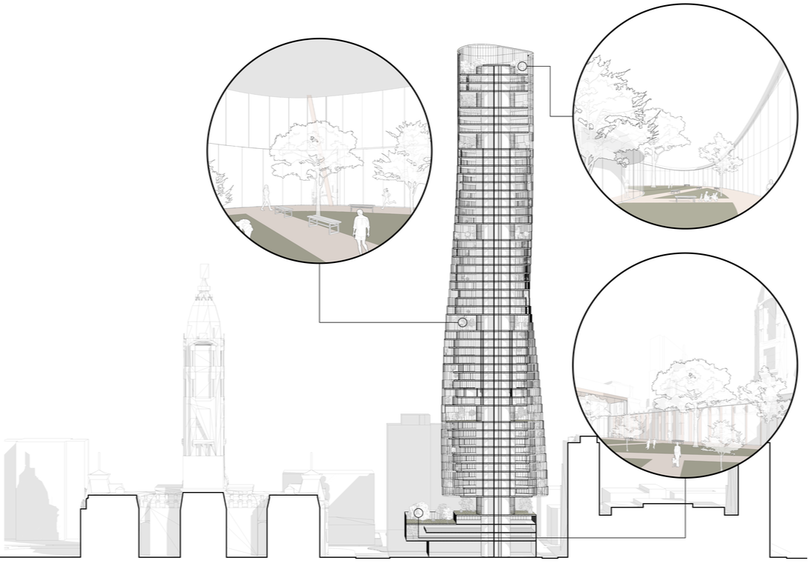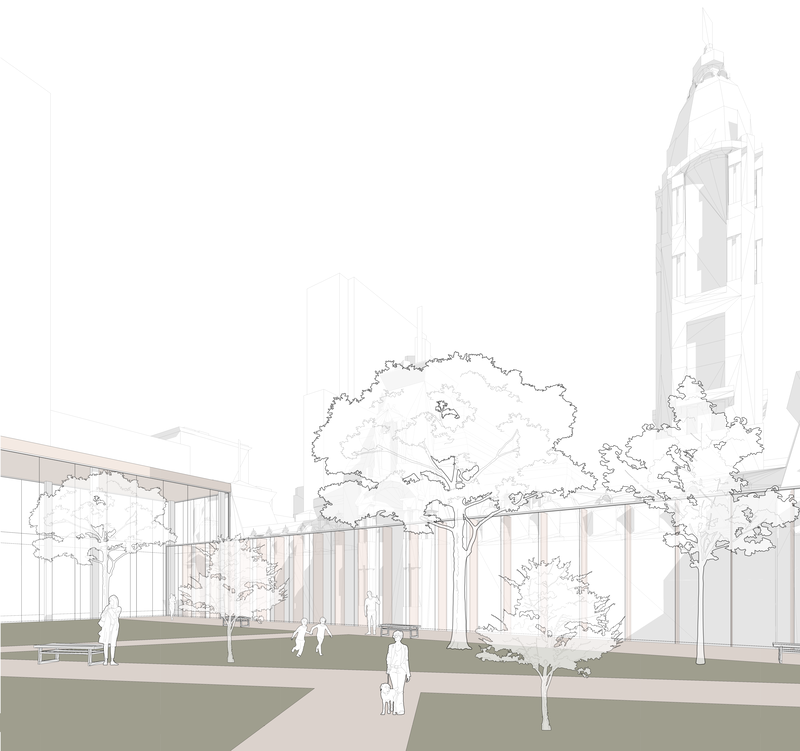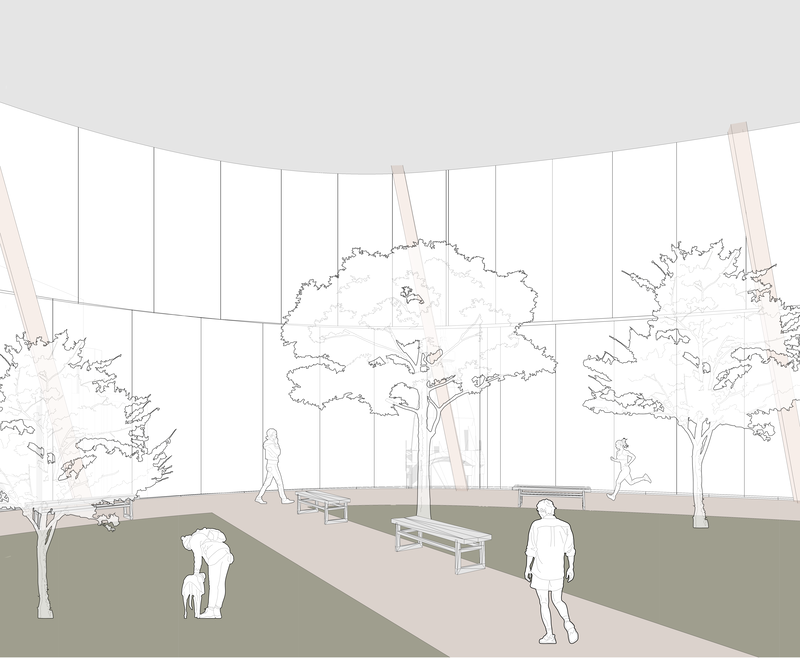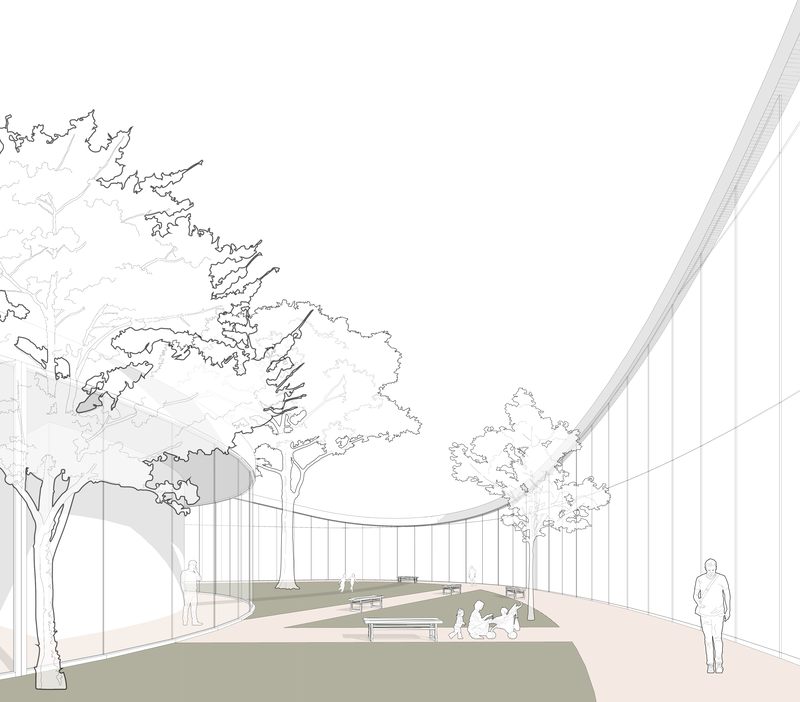|
This building aims to use the latest building techniques and methods, such as timber frame construction, in an effort to produce a more sustainable and eco-friendly building for the city of Philadelphia. This building will also use state of the art systems such as solar energy, water collection systems, and low flow water fixtures, among other systems to ensure that the building is self-sustaining and net-carbon neutral. The building itself will aim to provide residents with larger, more accommodating urban spaces to live in, as this was an issue that was highlighted by the recent pandemic. These new units will have individual home offices, more living space, and will provide the residents with more access to outdoor space as well.
|
"Using the latest technology and systems to provide better, more sustainable urban residences in a post-pandemic world." |
|
Why is creating change important to you?
As an architect, I feel like I have a duty to design and build sustainable buildings, with most of the world's emissions and green house gasses coming from buildings. Global warming is a crisis that we need to confront head on and I feel like I play a big role in that change as an architect. - Tyler Sarnoski |
|
This project also focused around creating better and more equitable urban residences in the wake of the pandemic. The Covid pandemic exposed how poor urban housing was, from the conditions, to the size of the apartments, to some apartments not containing kitchens. The goal of this building was to create better living spaces that also provided ample outdoor space to better serve residents in a post-pandemic world.
|
|
Tyler Sarnoski
B. Architecture '22 |
"Global warming is a crisis that we need to confront head on and I feel like I play a big role in that change as an architect."
|

