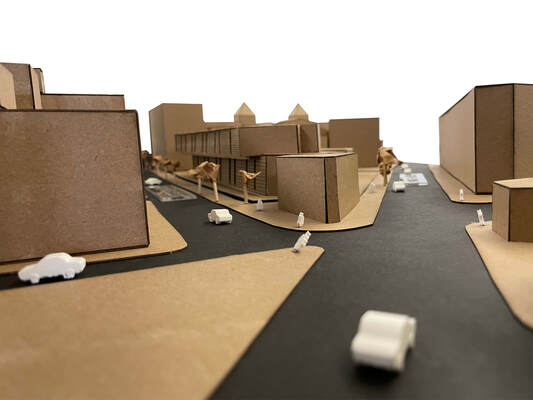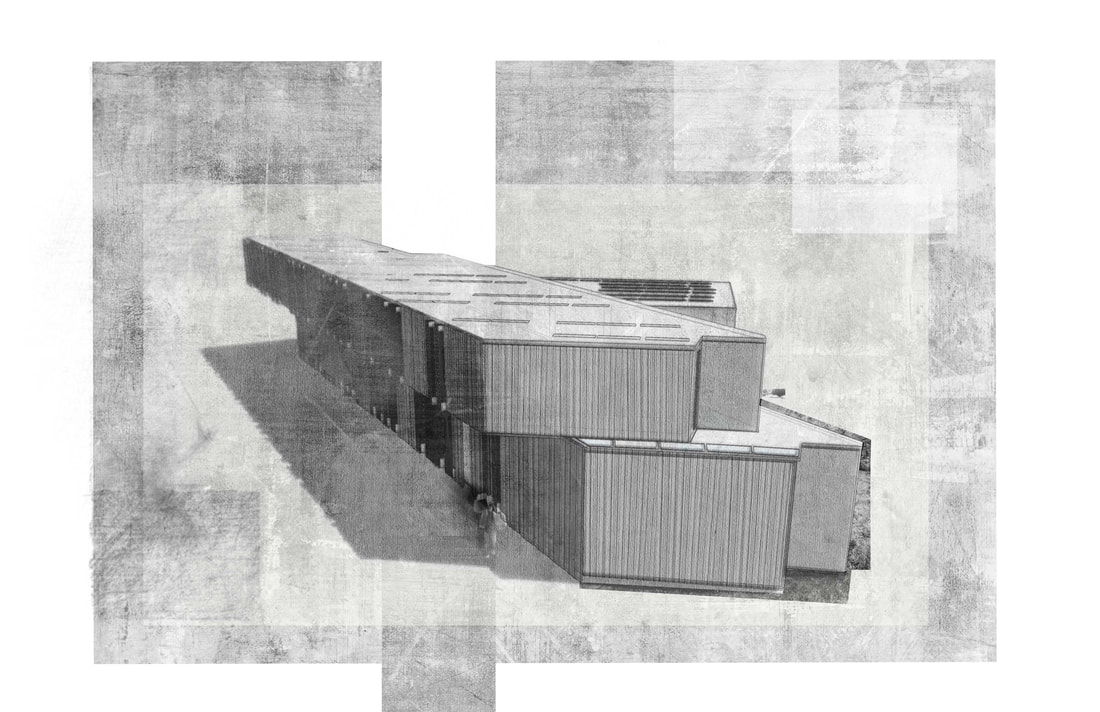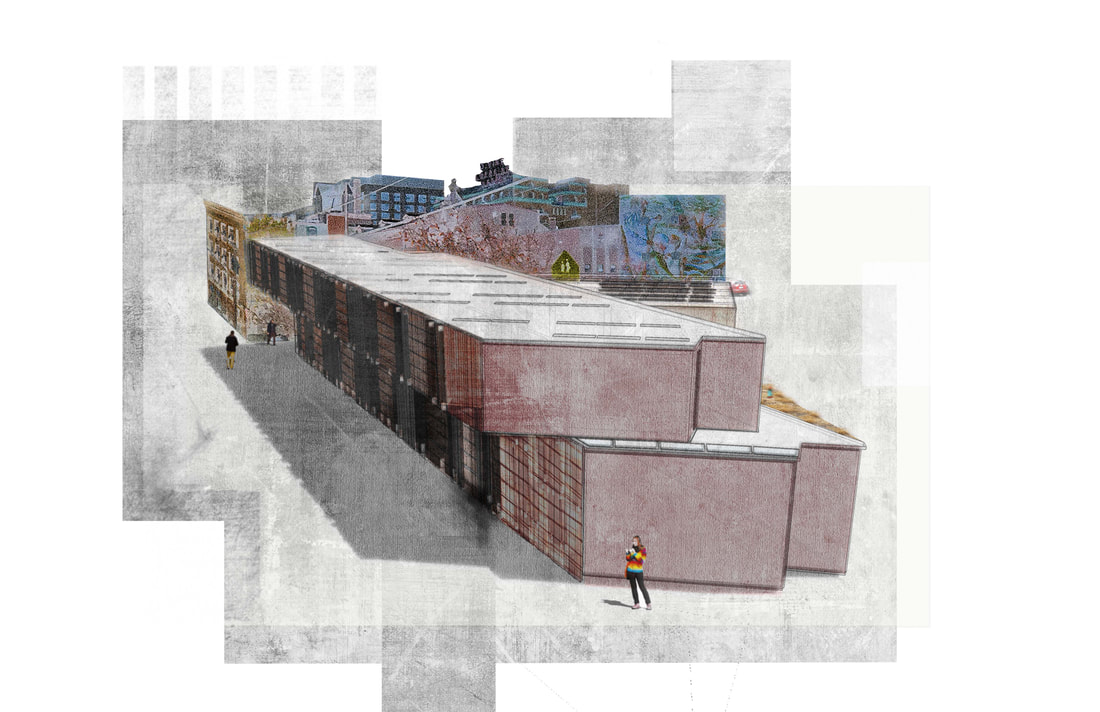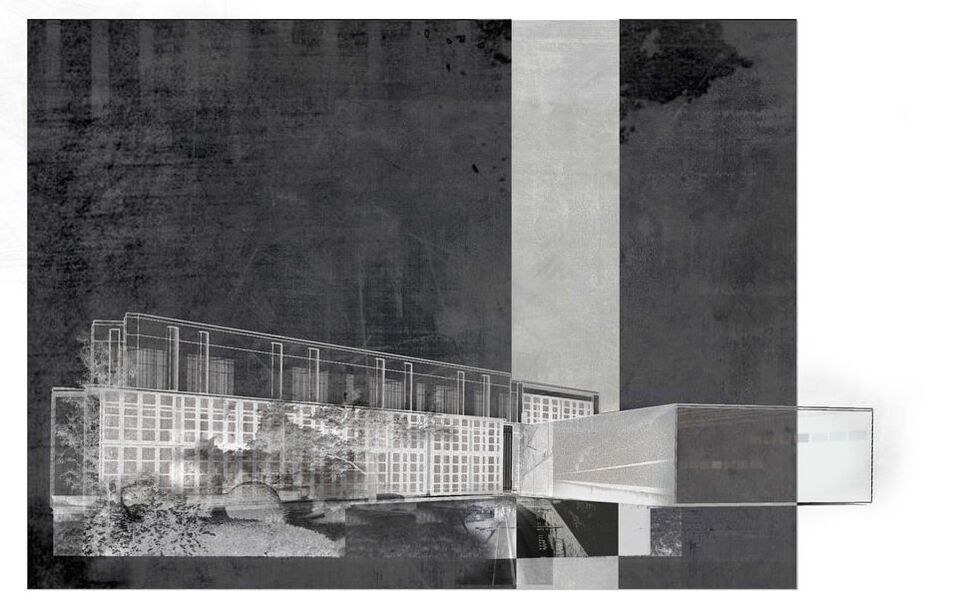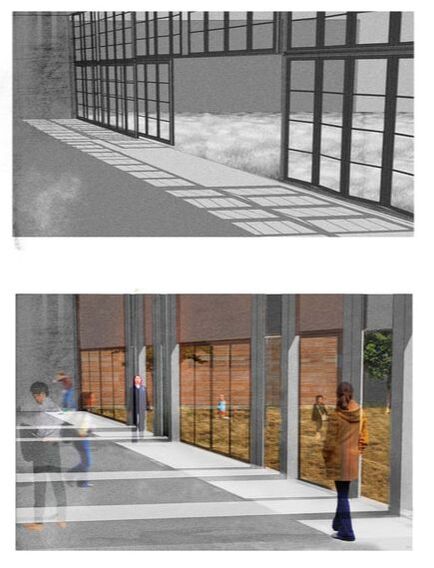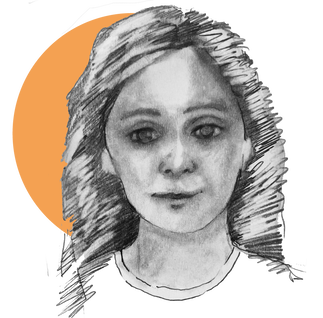|
By creating a series of spaces that provide all members of the surrounding communities with the room and resources to engage in recreational activities and non-traditional educational opportunities such as gardening and art, residents utilizing the center will be able to connect with one another while taking advantage of a secondary means of education, aiding in combating rising crime, environmental issues, and low levels of education in the area.
By pushing and pulling various volumes of the overall form and establishing a wrapping system of windows that transcends the established horizontal and vertical building elements, inviting and engaging facades were created that invite community members to interact with the architecture and the program within. |
|
The final studio project for D5 had students design an architectural intervention on an urban site that follows a conceptual program proposal developed by our individual studio sections. Our designs had to enhance urban inclusiveness, combat negative urban conditions, and act as a catalyst for positive change within the dynamic urban landscape, while addressing zoning and building codes. This concept of positive intervention was a major influence in my design process. I wanted to be able to convey the colorful spirit of the neighborhood so that I could visually speak to a social concept - the spirit of the area that is filled with life.
- Brenna Carley |
