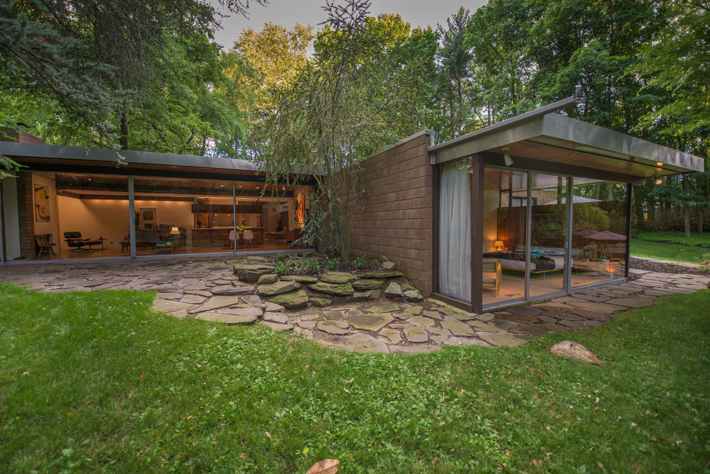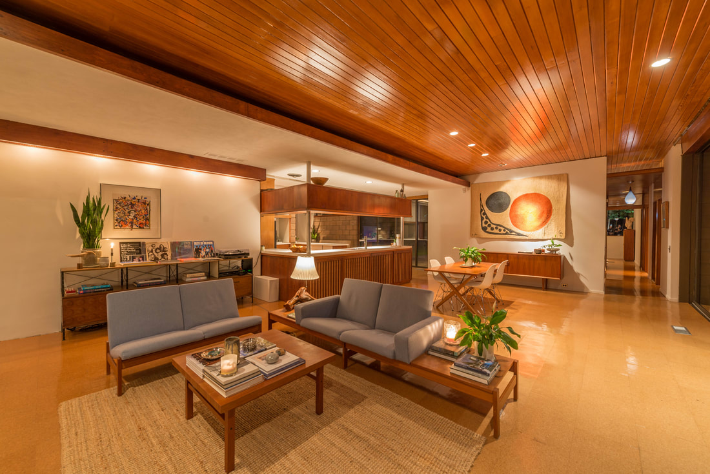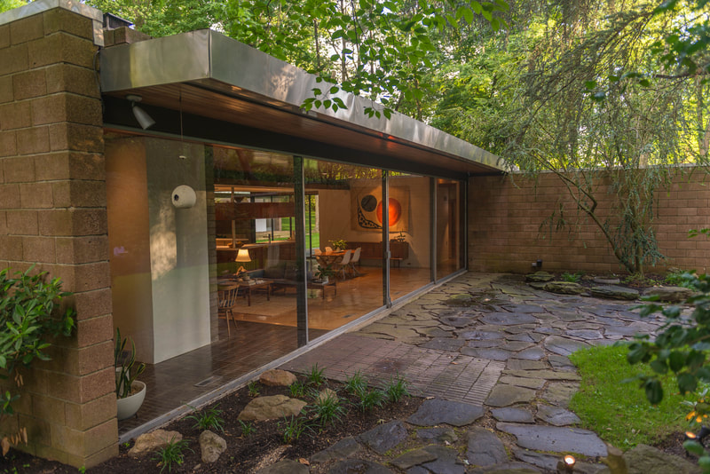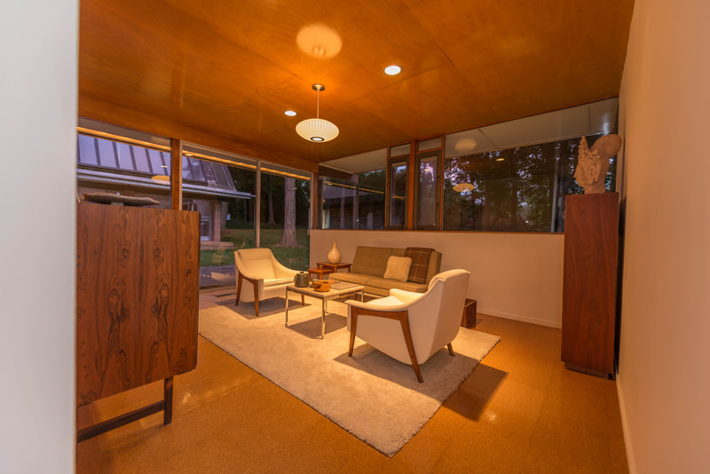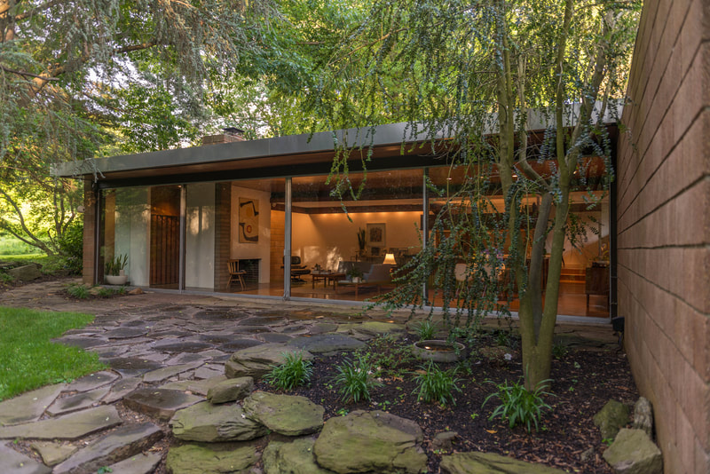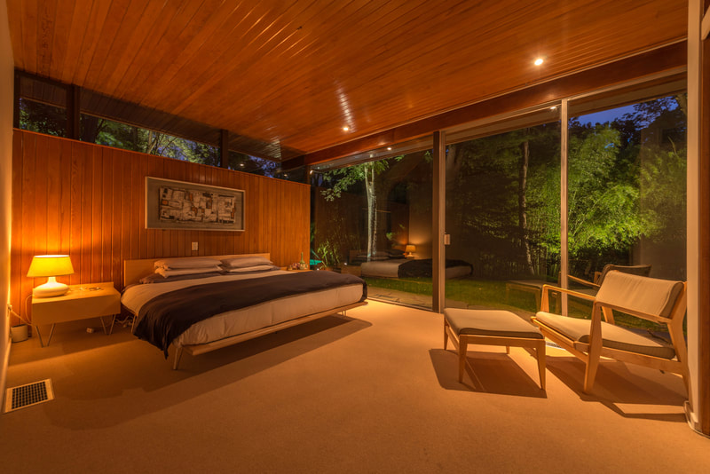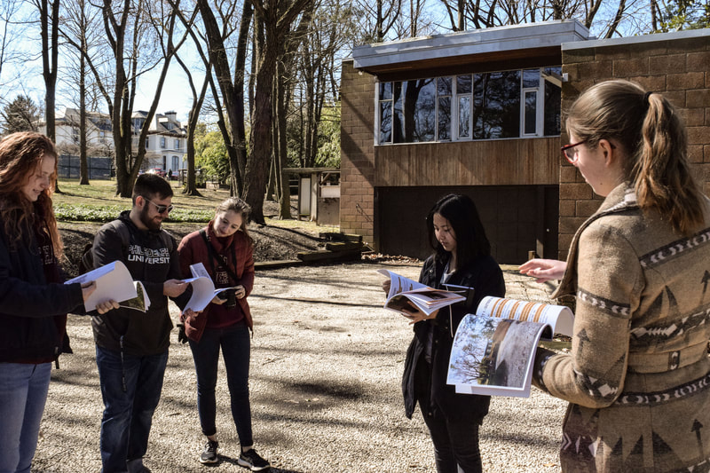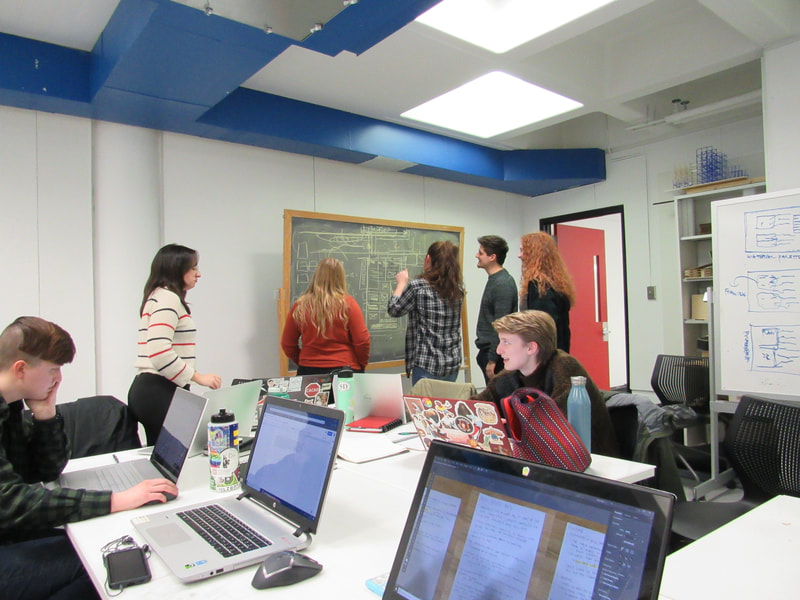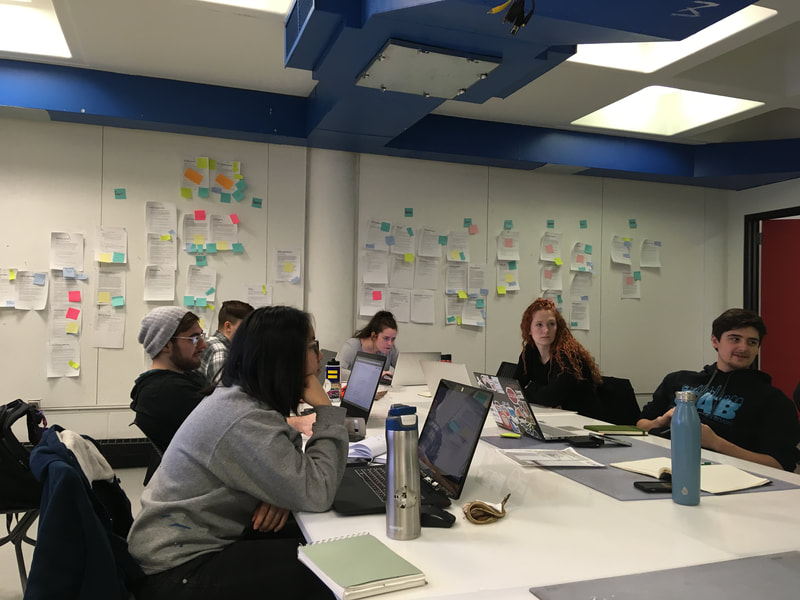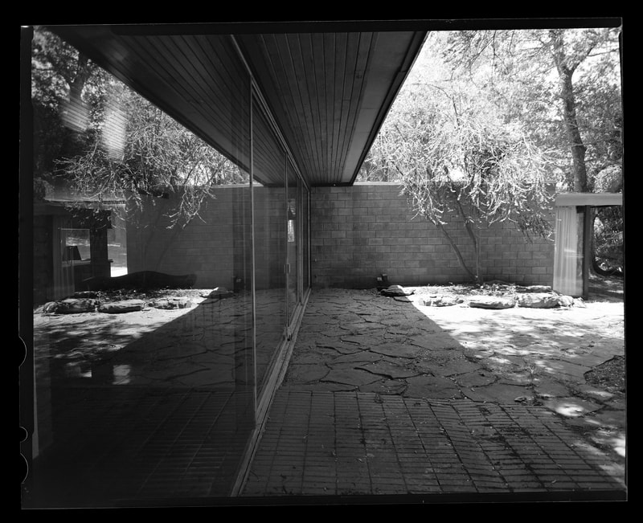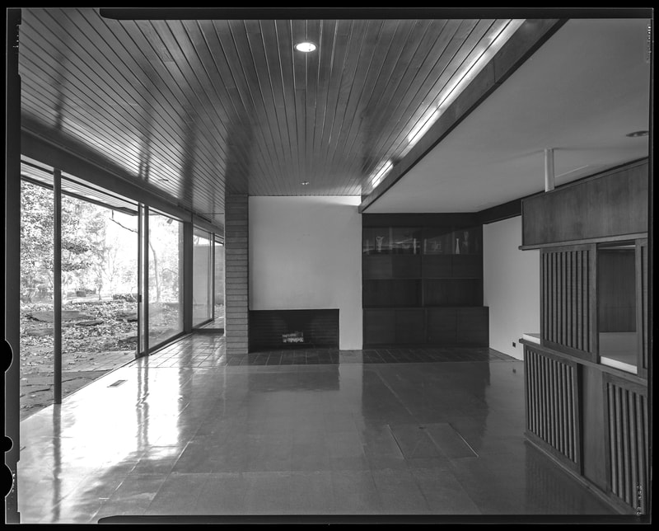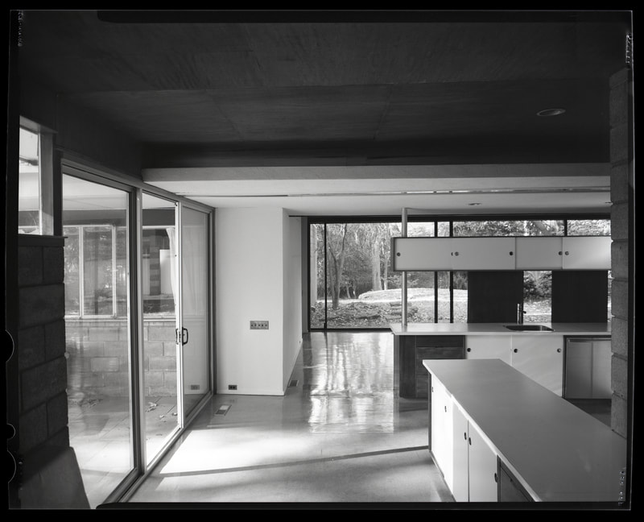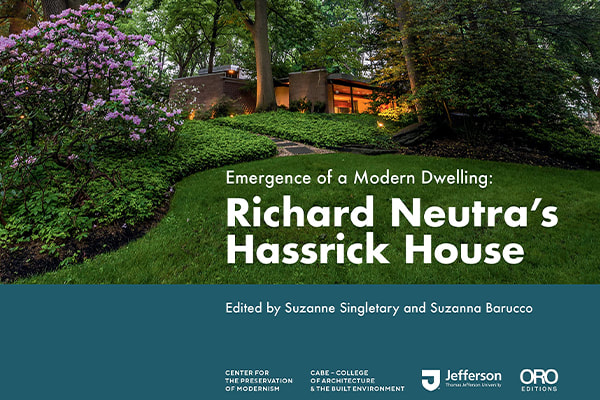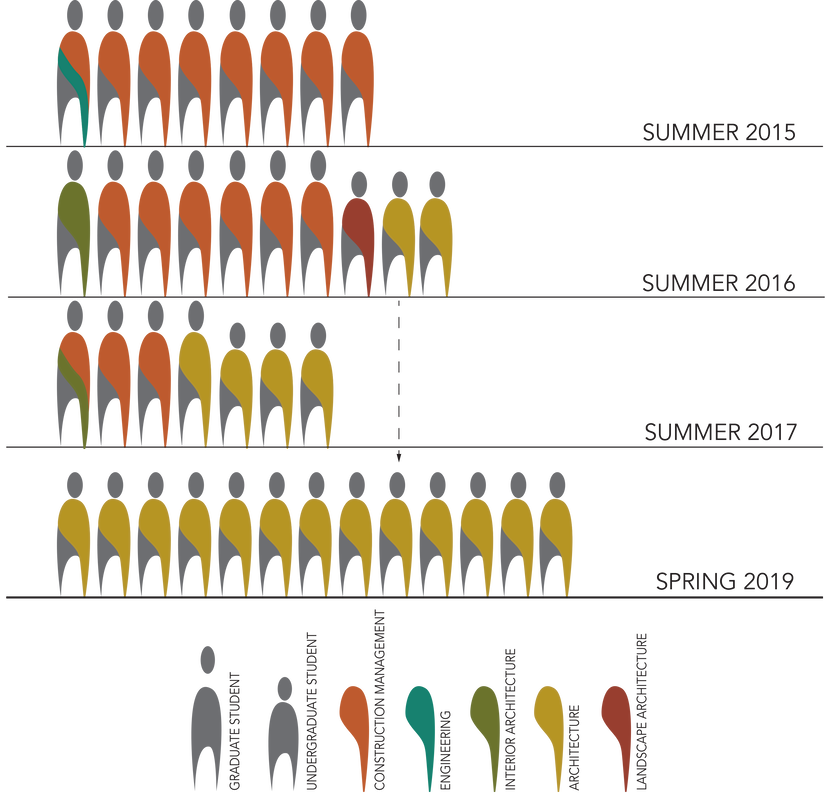|
In the East Falls neighborhood of Philadelphia, just beyond the northern boundary of Thomas Jefferson University's East Falls campus, stands the Hassrick House (1958-61), designed by celebrated architect and icon of mid-century modernism, Richard Neutra. Often described as an East-Coast interpretation of California Modernism, the Hassrick House is one of only three buildings designed by Neutra within the city limits.
Thomas Jefferson University's relationship with the Hassrick House began in the summer of 2015 when Andrew Hart, Assistant Professor in the College of Architecture & the Built Environment, initiated a series of summer courses to document and research the house. The timeline below is a small review of the many endeavors by various student cohorts over the years and the culminating exhibitions of their efforts. |
|
2015 - 2016
In the summer of 2015, a group of international students began to survey the Hassrick House as a means to learn and practice the United States' system of measurement. Professor Andrew Hart believed the best way to do this was to measure and draw a real building and approached the owners George Acosta and John Hauser with the idea, who graciously agreed. In addition to drawn work, the students performed thorough photographic surveying of the building and surrounding grounds. A mixture of color imagery by student Hussein Aljohar and black and white photos explored the lighting, material, and textural elements of the Hassrick House. The work was continued the following year by another summer class, including a landscape survey and development of the documentation into a cohesive drawing set. |
|
Historic preservation students are very fortunate to have real-world learning baked into existing classes. I've realized that not all students are this lucky, and we need to find a way for more classes to have the real-world ties that historic preservation classes intrinsically come with. The Hassrick House is a precious example of this learning mentality, and it must be protected and encouraged by everyone, students and faculty alike.
- Alison Eberhardt |
|
|
2017
The documentation efforts culminated in the submission of a set of drawings to the Historic American Building Survey (HABS) collection in the Library of Congress. This set serves as a record for posterity of the architectural and landscape conditions of the site, and is bolstered by the oral interviews which students performed with previous homeowners and other stakeholders. During the summer of 2017, students used energy analysis software, building information modeling, and FLIR thermal imaging cameras to survey the environmental performance of the Hassrick House. Such analysis of energy performance serves to inform future maintenance and an understanding of the site's sustainability.
|
|
2019
Students researched architectural exhibits, graphic design, and exhibit design in preparation to showcase the extensive research and documentation which was performed in past years. Their work was celebrated jointly with the opening of the Center for the Preservation of Modernism in April of 2019. The event included a scale model, historical records and photos, timelines and a map detailing mid-century modernism in the Philadelphia area, and multitudes of photos taken by the students including film and large format photography. In addition to the gallery exhibit, students lead tours as informed by training guides prepared by the students themselves. The docent program remains active to this day through the Center for the Preservation of Modernism. |
|
|
2021
Written and co-edited by the Director of the Center, Dr. Suzanne Singletary, and adjunct professor and historic preservationist, Suzanna Barucco, Emergence of a Modern Dwelling gathers the research and documentation of the Hassrick House into a single, comprehensive narrative. Published in 2021, this book sheds light on Richard Neutra's design process, his collaboration with his clients, and the ongoing importance of the building to the study of architecture and historic preservation. Above all, the book is a tribute to multiple cohorts of Jefferson students, under the guidance of Architecture professor Andrew Hart, and their tireless and enthusiastic efforts to research and document the house and its landscape since 2015. |
|
STUDENT ENGAGEMENT OVER THE YEARS
|
Yo! Richard Neutra!
Interested in learning more about the Hassrick House?
The Center for the Preservation of Modernism at Thomas Jefferson University will host a panel, tour and demonstration of the Hassrick House as part of the 2022 Docomomo US National Symposium. The event will take place on Tuesday, May 31st, and early registration is encouraged as spots are limited. |
