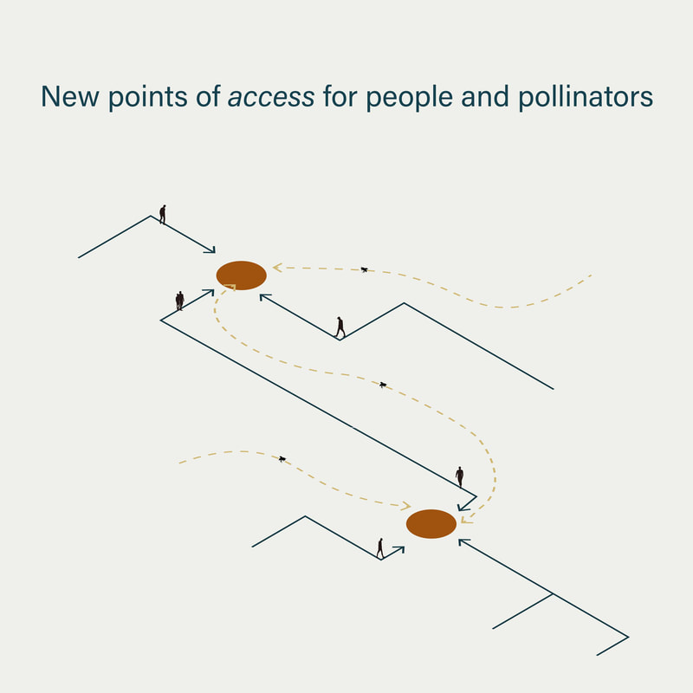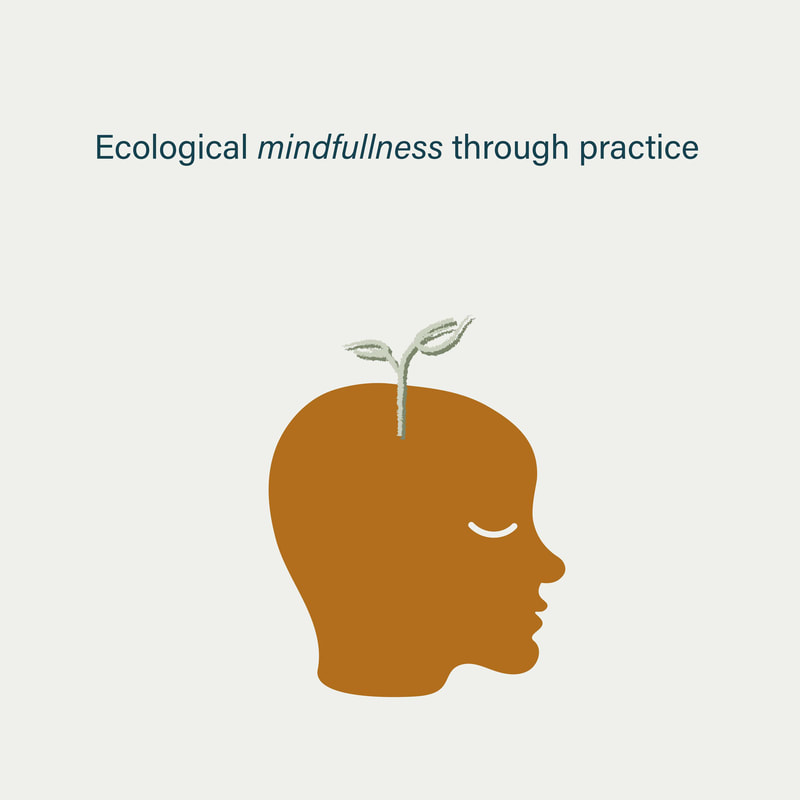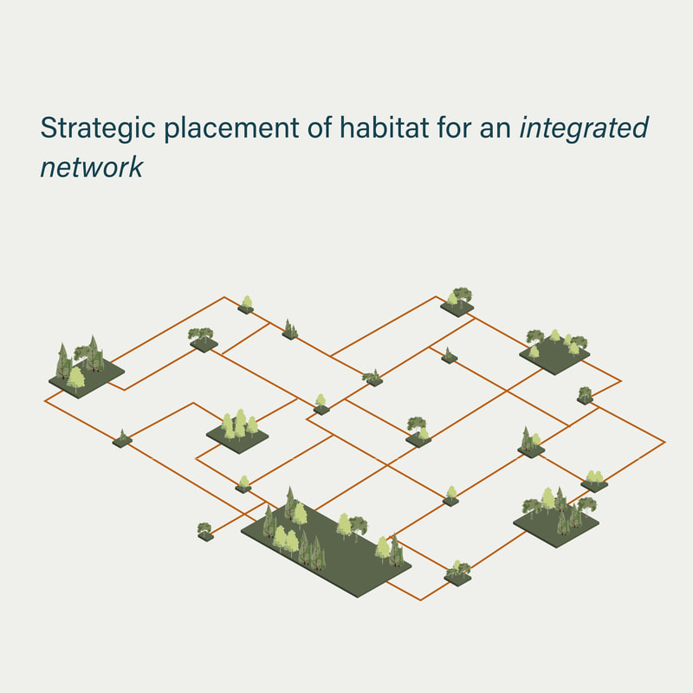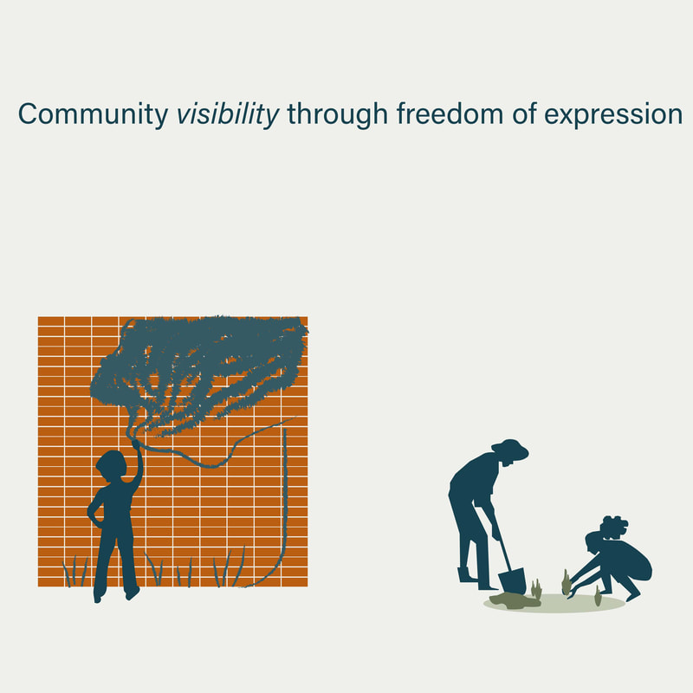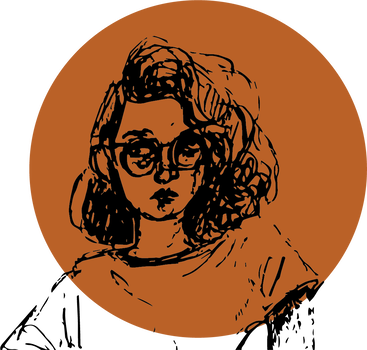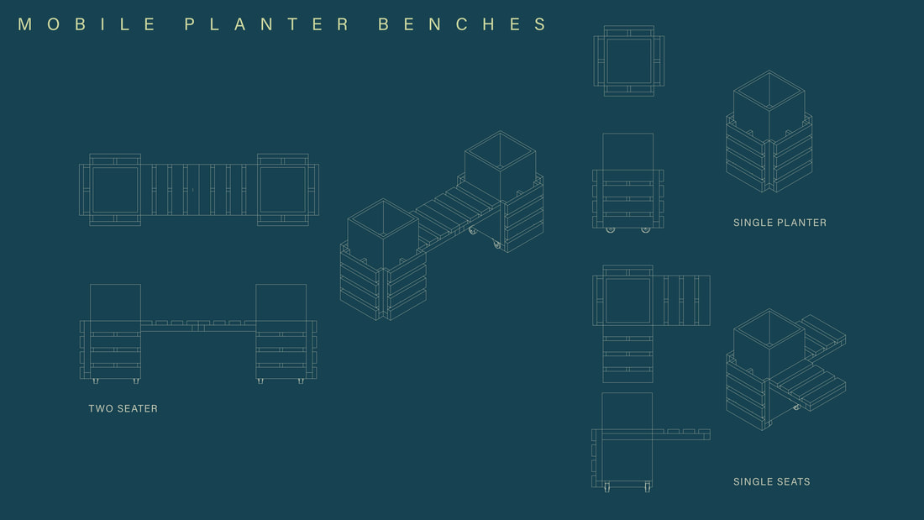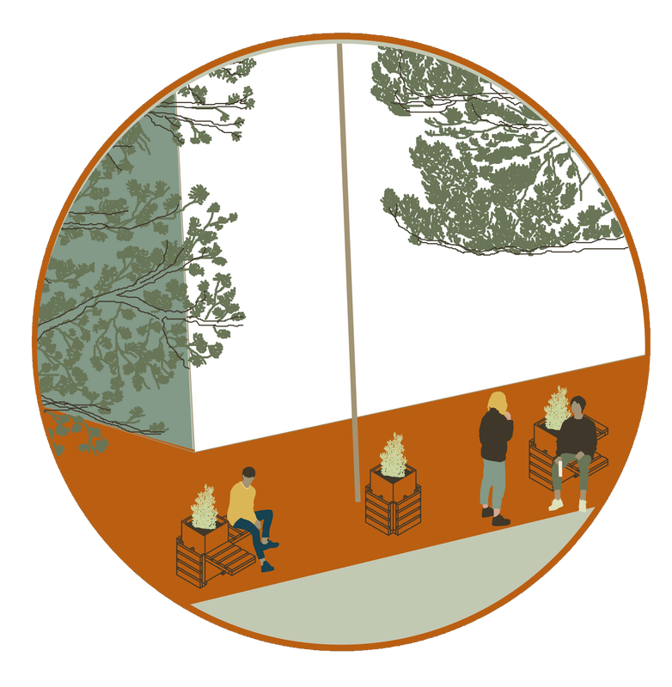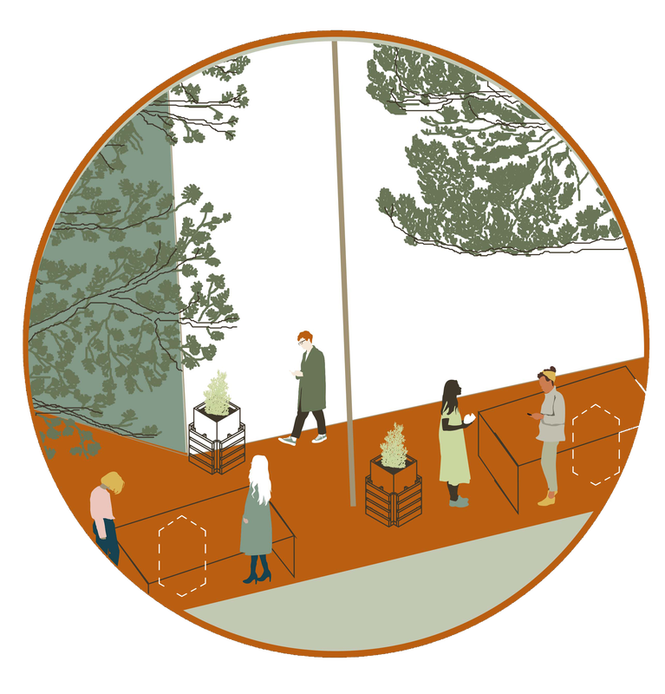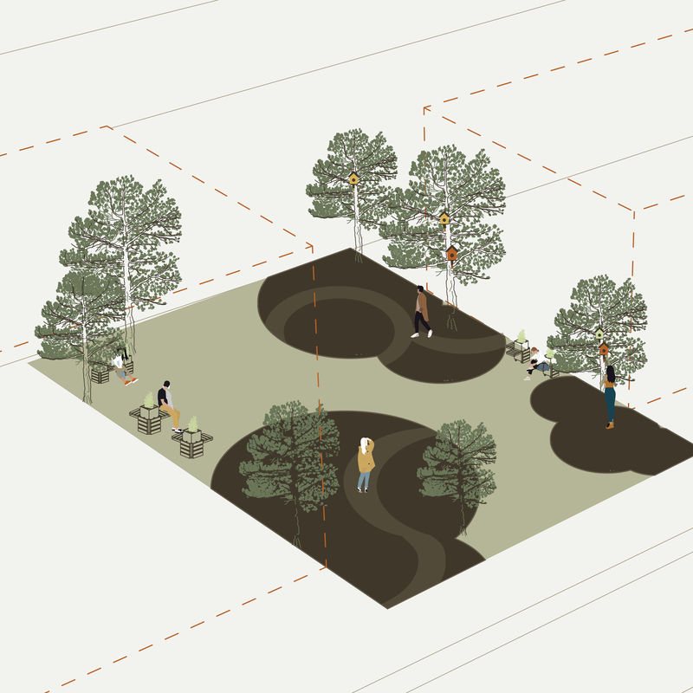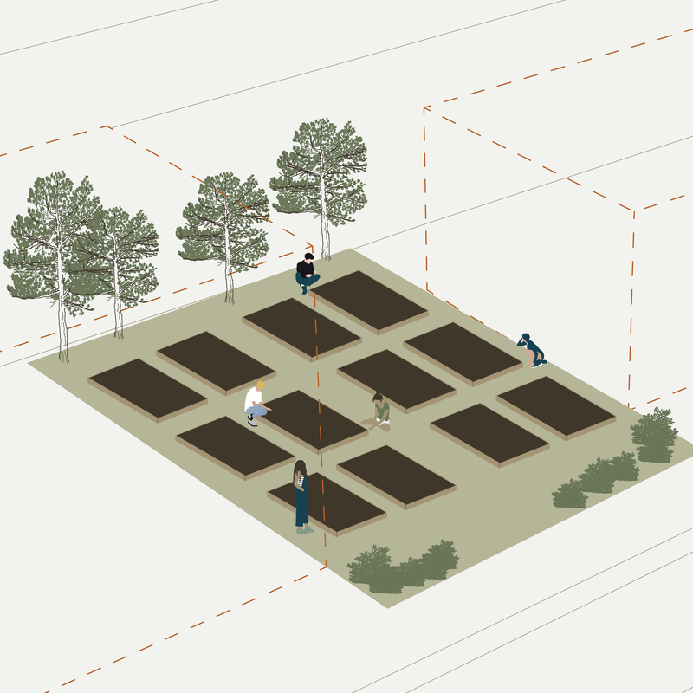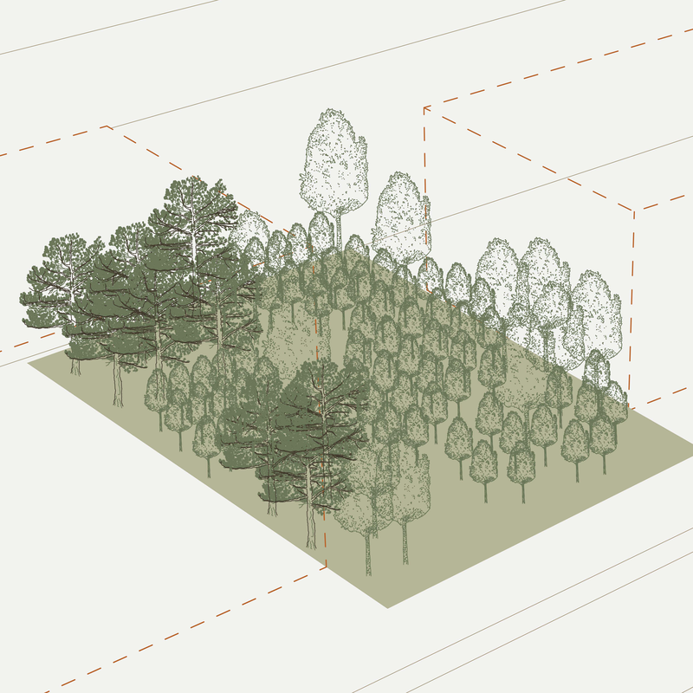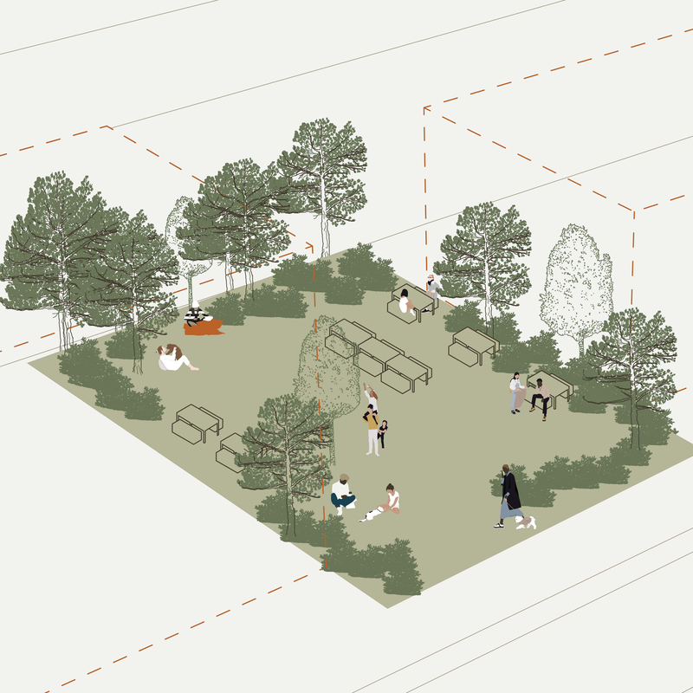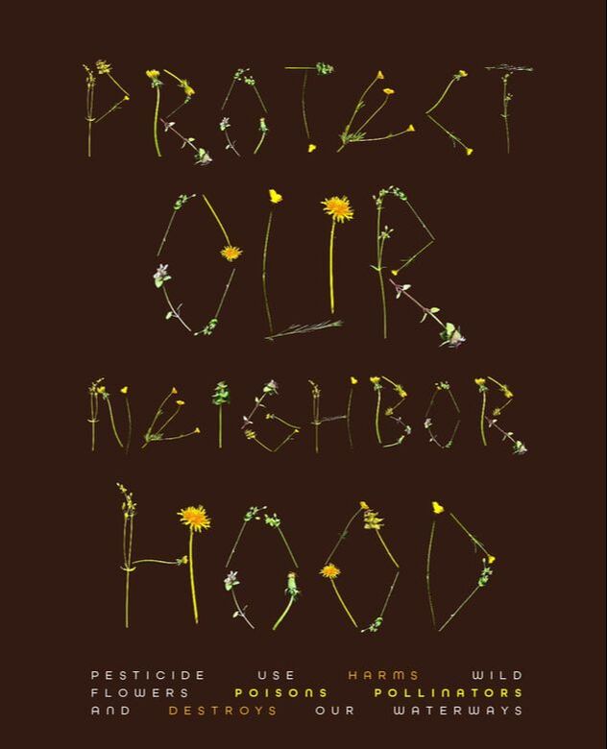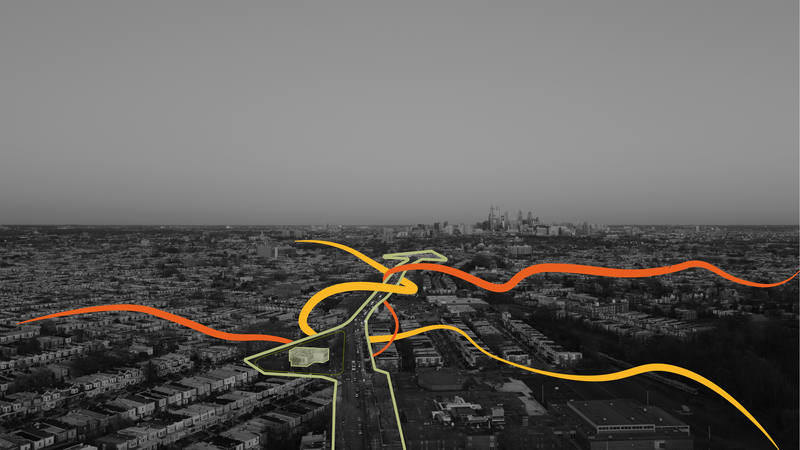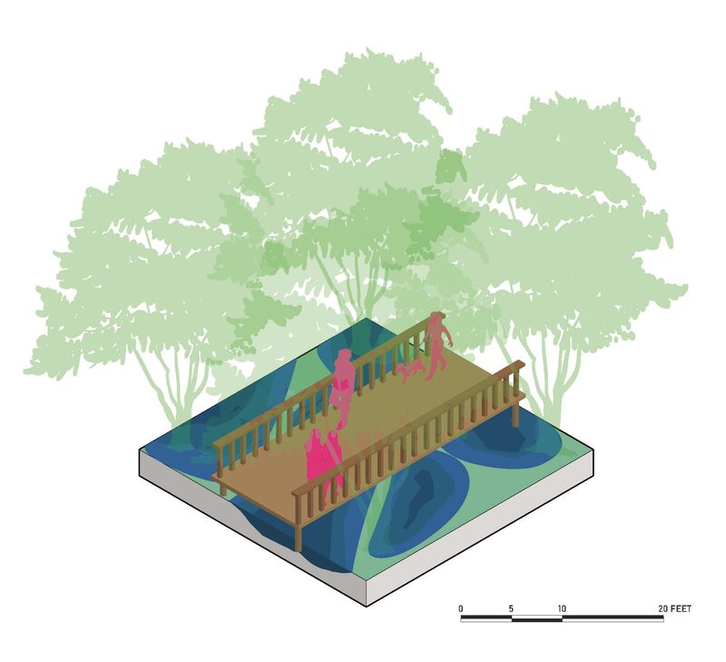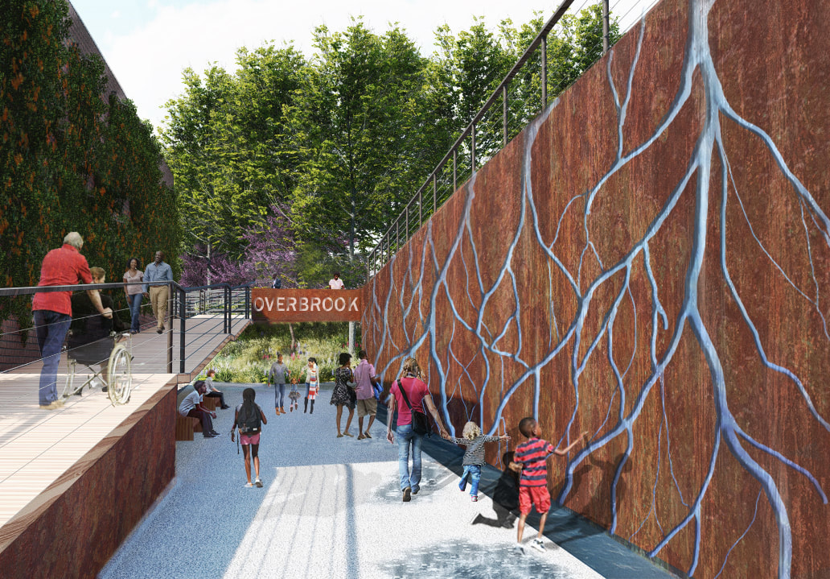Urban Planningfrom Design 4 Landscape Studio with Prof. Matthew Tucker
With shrinking cities and the increased presence of abandoned lots throughout the urban framework, vacant lots present unique opportunities to enrich neighborhoods and provide ecological advantages and no longer be discarded spaces. Neighborhood spaces such as community gardens and nurseries can benefit both people and the pollinators. They offer job opportunities, educational tools, and provide greater access to both produce and plants within a smaller neighborhood scale.
This project proposes a network of community gardens and nurseries as distributional and educational centers which serve as “jumping off” points for smaller subsequent green spaces as a woven network throughout neighborhoods, created and enabled by access to community gardens and nurseries. Using the Kingsessing neighborhood as a case study, Chester Ave is an opportunity for a green corridor in a highly trafficked, impervious area and a four-house-width lot is examined for potential proposals led by different community groups. Additionally, neighborhood visibility is articulated through public installations and gardening practice in the public sphere. |
|
|
|
What makes you passionate about
this topic? Growing up seeing abandoned houses and vacant lots throughout Baltimore city, I’ve been struck by the feeling of emptiness within populated urban areas. Similarly to Philadelphia and other cities throughout the country, these empty spaces reflect the precarity of people who have been marginalized and forgotten. Often resulting from demolition or removal of former industrial areas, abandoned lots - while not inherently permanent - can go decades without intervention and become part of the neighborhood identity. Reclaiming these spaces for public use through community gardens and recreational and educational areas is an opportunity to bring visibility to the people in these neighborhoods and emphasize the importance of place and cultural belonging. Vacant lots are often in areas of high stress index and of black and brown communities and by seizing the opportunity to reclaim and use space in an institutionally discriminatory society, it is a way of claiming identity and the value of these neighborhoods. Enabling and encouraging residents to have agency in their own neighborhoods is an act of resistance and shows residents that no act is too small to be meaningful. Community greenspaces in urban areas additionally promote pollinator habitat and biodiversity and can provide much more accessible connection to nature than state parks or wildlife reserves. |
|
Standard Set Up
|
Street Fair Set Up
|
Social Clusters Set Up
|
|
|
