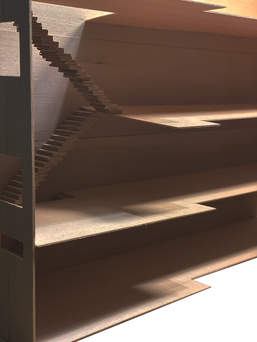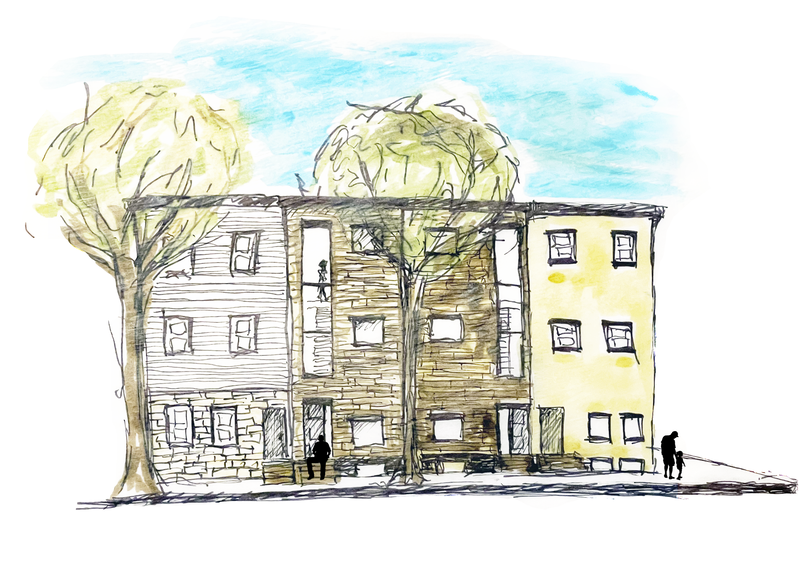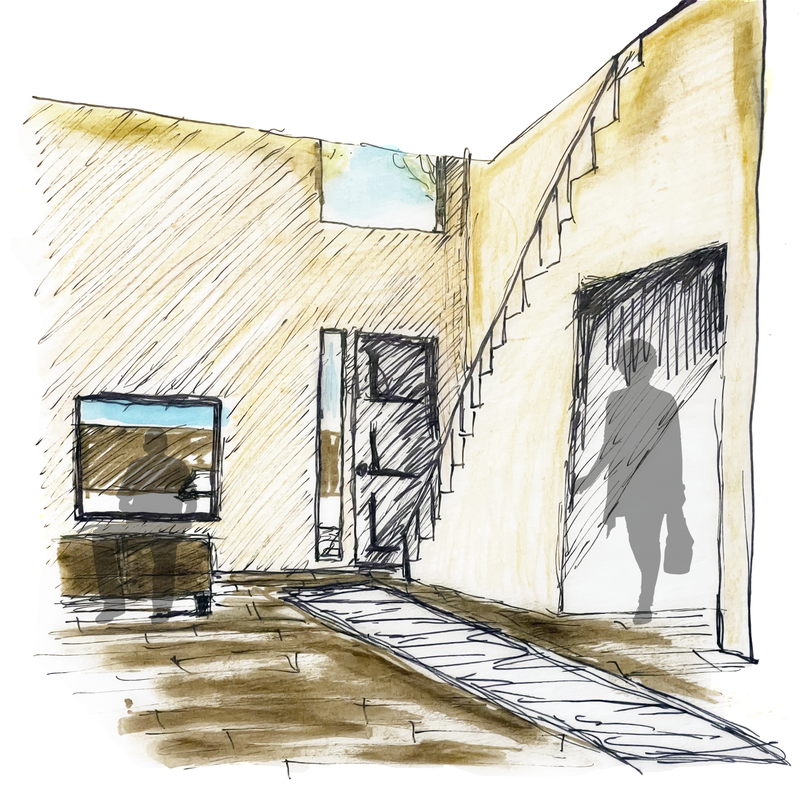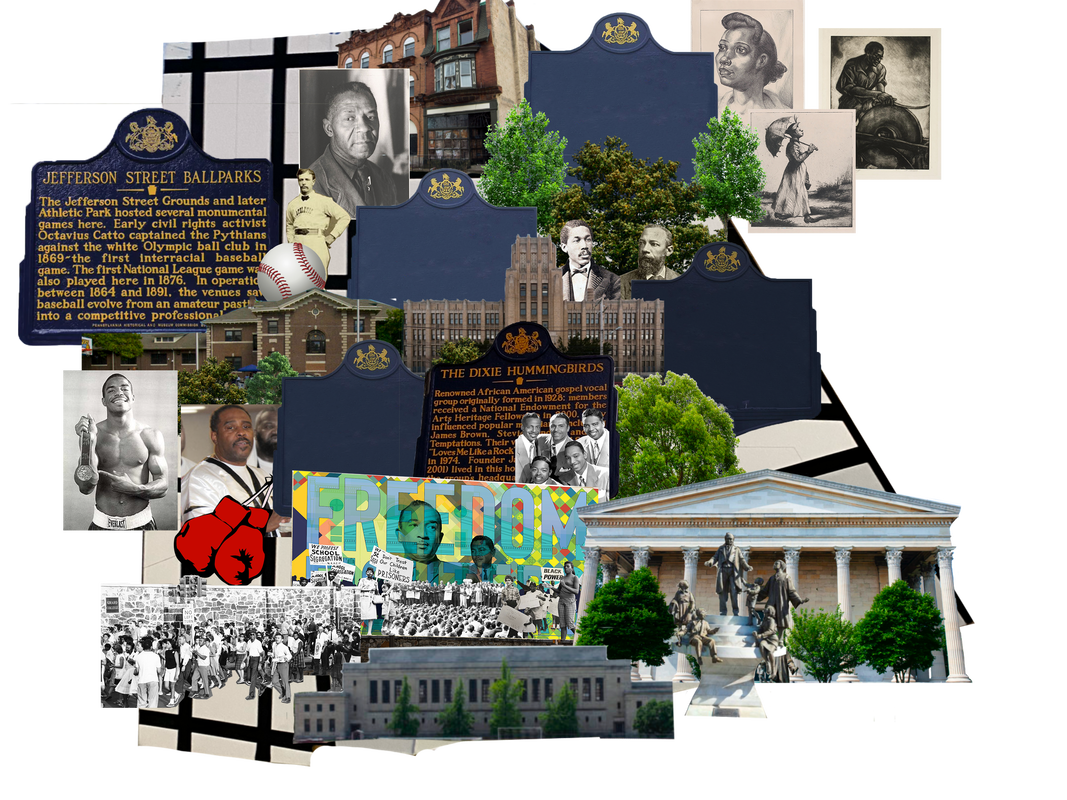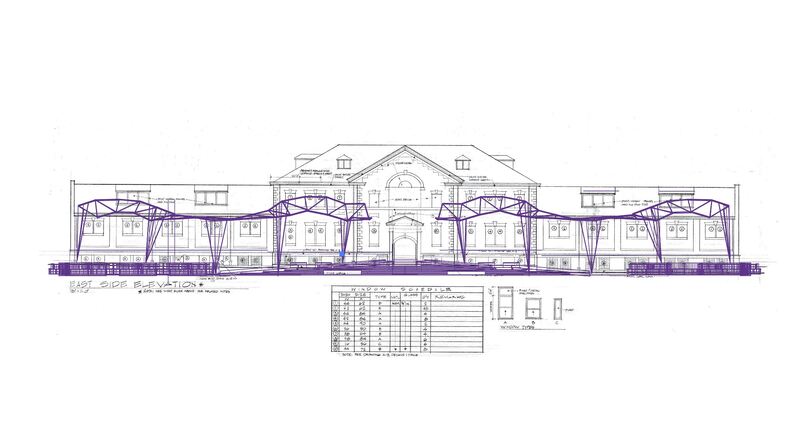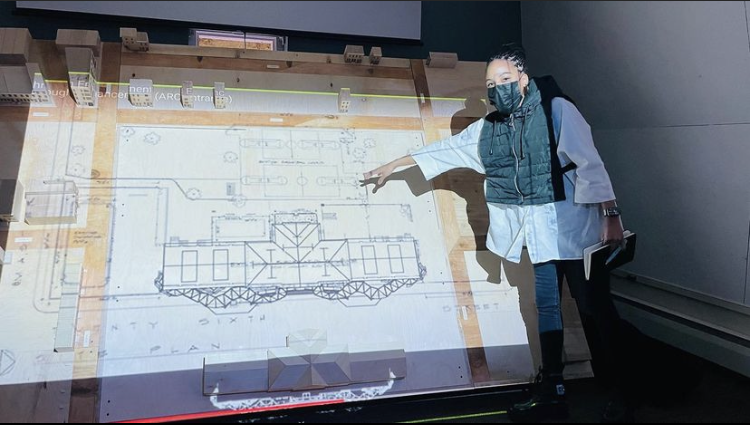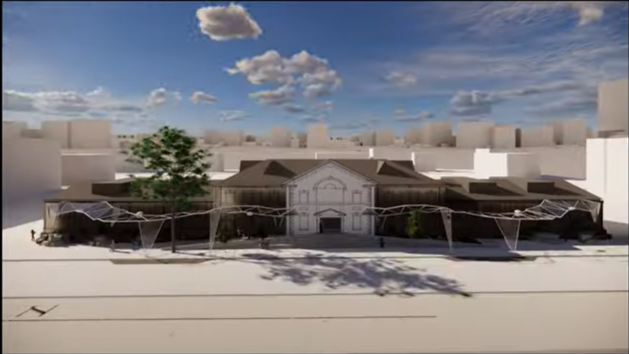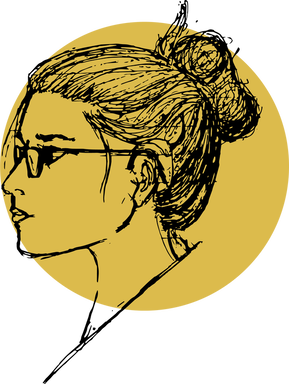|
The Rowhome Project: North College Avenue
This project focused on creating an ideal rowhome according to a certain clients needs. The rowhome was to be designed to compliment the surrounding environment in a new and fresh way without making it stand out. This concept addressed the negative changes felt in urban neighborhoods of creating homes or other buildings that are designed to stand out in a way in which it is alienated from the culture and history of what that neighborhood experienced. The rowhome designed for the project attempts to go against that ideal. |
|
Without change advancement becomes stagnant. Personally, if I am not putting myself in situations where I need to push myself then I wont benefit from it. To put oneself into uncomfortable situations and make this change happen, whether on a small or large scale, creates new experiences and new ideas and outlook on many different things. In context of this project, creating the change opens dialogue into how actions and choices made have an impact.
Olivia Liebsch B. Architecture '25 Listening to Cigarette Daydreams by Cage the Elephant |
|
Conceptual Rowhouse
Prioritizes the genius loci (feeling) of the space as the focal point for the design process over the structure. This project greatly changed the way I go about the design process. This project focused on the gentrification of Sharswood and designing with intent in an urban area which is not being done know. Trying to change the design process to stop developers for gentrifying predominately black neighborhoods as a means of income and instead design with intent and purpose. Community Amplification Center Creating an extension of the existing athletic recreation center in Sharswood, Phila. to provide the community with a needed program while also designing in context of the urban area. This project inspires social change calling attention to the under-funded and under-staffed existing athletic recreation center in Sharswood, Phila. by creating an amplification center to provide the community with a needed program, in this case Montessori-Inspired Learning for children. |
|
This project taught me a lot about redlining, gentrification, and the continuing effects on inner-city neighborhoods. It also. changed my personal design process teaching me to always design with intent and including context. Access to education is extremely important everywhere, but access to quality education in inner city neighborhoods is especially important. This project is personal due to my own job in childcare, and wanting to create a safe and welcoming gathering space for children and adults of the community to gather.
Jess Oberg B. Architecture '25 Architecture Pedagogy Minor Listening to Dreams by Fleetwood Mack |
|
Missed Historical Aspects of Sharswood
How and why there should be more recognition for the historic neighborhood. This project connects to the idea of change in the sense of recognizing the past to make a better future. Recognizing the historical impact the past residents of Sharswood on American History should make way for new and present-day residents to feel they also could make a change. Amplification of the Athletic Recreation Center Creating a welcoming community entrance for Sharswood. This design makes a community space even more inviting and open to the public. This change will impact how people interact with the space and bring more attention to the Athletic Recreation Center. |
|
As the only Deaf student in Jefferson University, I feel like bringing more accessibility to my design would help not just people that need it, but also help the unaware to recognize people's differences. I believe that adding accessibility will change the way architecture looks in the near future. Creating change is how we use lessons from the past in order to make a better tomorrow.
Elizabeth Voss B. Architecture '25 Listening to 777 by Silk Sonic |
